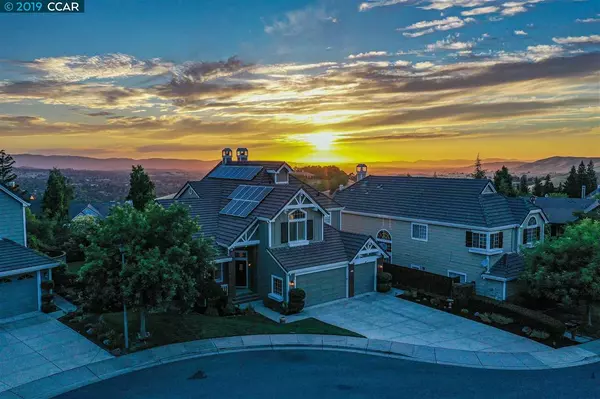For more information regarding the value of a property, please contact us for a free consultation.
54 Tuyshtak Ct Clayton, CA 94517
Want to know what your home might be worth? Contact us for a FREE valuation!

Our team is ready to help you sell your home for the highest possible price ASAP
Key Details
Sold Price $1,045,000
Property Type Single Family Home
Sub Type Single Family Residence
Listing Status Sold
Purchase Type For Sale
Square Footage 3,008 sqft
Price per Sqft $347
Subdivision Oakhurst C C
MLS Listing ID 40872942
Sold Date 09/04/19
Bedrooms 4
Full Baths 3
HOA Y/N No
Year Built 1994
Lot Size 7,805 Sqft
Acres 0.18
Property Description
Sitting atop Eagle Peak on a private cul-de-sac, this property has sweeping views of the surrounding rolling hills, city lights & the Carquinez Strait. An inviting living room, dining room, & family room compliment the center island kitchen & provide ample space to host large dinner parties. The aspiring home cook will be delighted w/the fabulous Chefs Kitchen featuring GE Monogram SS appliances, granite countertops, large center island, a built-in wine fridge & wet bar & ample sized walk-in pantry. The master bedroom suite includes a spa-like retreat that allows you to catch some amazing sunsets while relaxing in your jetted tub. There is a large flat backyard with generous lawn & patio areas, as well as a raised vegetable planter box & electrical for a hot tub. This home has all the modern conveniences - Solar, Nest thermostats & doorbell, Rachio Sprinkler systems, plantation shutters & more...Don't miss this spectacular two story home located in the desirable Oakhurst Country Club.
Location
State CA
County Contra Costa
Area Clayton
Rooms
Basement Crawl Space
Interior
Interior Features Family Room, Formal Dining Room, Kitchen/Family Combo, Breakfast Nook, Counter - Solid Surface, Stone Counters, Eat-in Kitchen, Kitchen Island, Pantry, Updated Kitchen, Wet Bar, Smart Thermostat
Heating Zoned
Cooling Zoned
Flooring Engineered Wood, Laminate, Tile
Fireplaces Number 2
Fireplaces Type Family Room, Gas, Two-Way, Wood Burning
Fireplace Yes
Window Features Double Pane Windows, Window Coverings
Appliance Dishwasher, Double Oven, Disposal, Gas Range, Plumbed For Ice Maker, Microwave, Oven, Free-Standing Range, Refrigerator, Self Cleaning Oven, Gas Water Heater
Laundry Hookups Only, Laundry Room
Exterior
Exterior Feature Back Yard, Front Yard, Side Yard, Sprinklers Automatic, Sprinklers Back, Sprinklers Front, Sprinklers Side
Garage Spaces 3.0
Pool Other
View Y/N true
View Carquinez, City Lights, Hills, Panoramic, Water
Parking Type Attached, Int Access From Garage, Workshop in Garage, Garage Door Opener
Private Pool false
Building
Lot Description Cul-De-Sac, Level, Premium Lot, Regular, Secluded
Story 2
Sewer Public Sewer
Water Public
Architectural Style Contemporary
Level or Stories Two Story
New Construction Yes
Schools
School District Mount Diablo (925) 682-8000
Others
Tax ID 1185700398
Read Less

© 2024 BEAR, CCAR, bridgeMLS. This information is deemed reliable but not verified or guaranteed. This information is being provided by the Bay East MLS or Contra Costa MLS or bridgeMLS. The listings presented here may or may not be listed by the Broker/Agent operating this website.
Bought with MarcGraves
GET MORE INFORMATION


