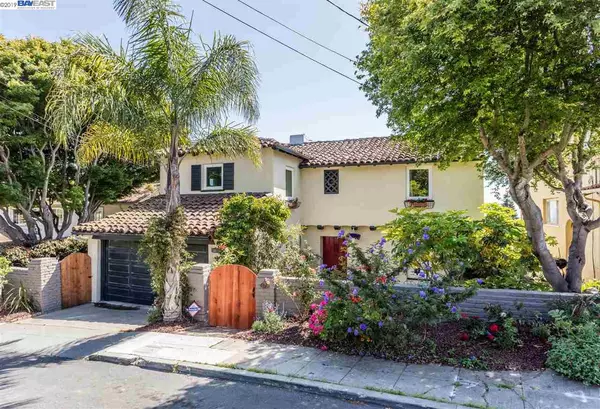For more information regarding the value of a property, please contact us for a free consultation.
1907 Oakview Oakland, CA 94602
Want to know what your home might be worth? Contact us for a FREE valuation!

Our team is ready to help you sell your home for the highest possible price ASAP
Key Details
Sold Price $1,570,000
Property Type Single Family Home
Sub Type Single Family Residence
Listing Status Sold
Purchase Type For Sale
Square Footage 3,126 sqft
Price per Sqft $502
Subdivision Oakmore Highland
MLS Listing ID 40867945
Sold Date 06/25/19
Bedrooms 4
Full Baths 3
Half Baths 1
HOA Y/N No
Year Built 1932
Lot Size 6,944 Sqft
Acres 0.159
Property Description
Executive view home like this rarely available in the Oakmore area. First time on market in almost 15 yrs, this home has been lovingly cared for. Enter the gracious foyer w/open staircase. Step down to the grand sunken living rm. w/panoramic Bay views, fireplace & music room perfect for a baby grand! Formal dining room w/crown molding & views out to the Bay. Kitchen is an elegant remodel fit for a gourmet cook. Off the kitchen an amazing dining terrace w/ incredible Bay & G.G. Bridge views. Hardwood floors throughout have been refinished. Upstairs there are three spacious bedrooms, including the master with remodeled bath, dressing area & pvt. office with spectacular 4 bridge views! There is an updated guest bath as well. The lower level has the famous "Boat Ballroom" which the home is know for; a rumpus rm/wet bar designed by a ship's captain in the mid century. The 4th bedroom and bath is perfect for an Airbnb or teen room. Level yard & brick hot tub complete this inviting retreat!
Location
State CA
County Alameda
Area Oakland Zip Code 94602
Rooms
Other Rooms Shed(s)
Interior
Interior Features Au Pair, Bonus/Plus Room, Formal Dining Room, In-Law Floorplan, Music Room, Rec/Rumpus Room, Study, Unfinished Room, Utility Room, Workshop, Breakfast Bar, Breakfast Nook, Counter - Solid Surface, Eat-in Kitchen, Kitchen Island, Pantry, Updated Kitchen
Heating Electric, Natural Gas
Cooling Whole House Fan
Flooring Carpet, Concrete, Hardwood, Tile, Vinyl, Wood
Fireplaces Number 1
Fireplaces Type Living Room, Raised Hearth, Wood Burning
Fireplace Yes
Window Features Window Coverings
Appliance Dishwasher, Disposal, Gas Range, Microwave, Oven, Refrigerator, Self Cleaning Oven, Dryer, Washer, Gas Water Heater
Laundry 220 Volt Outlet, Dryer, In Basement, Washer
Exterior
Exterior Feature Back Yard, Garden/Play, Sprinklers Back, Sprinklers Front, Storage, Terraced Back, Terraced Down
Garage Spaces 2.0
View Y/N true
View Bay, Bay Bridge, City Lights, Downtown, Golden Gate Bridge, Hills, San Francisco, Water
Parking Type Attached, Int Access From Garage, Garage Door Opener
Private Pool false
Building
Lot Description Sloped Down, Level
Sewer Public Sewer
Architectural Style Mediterranean, Spanish
Level or Stories Three or More Stories
New Construction Yes
Read Less

© 2024 BEAR, CCAR, bridgeMLS. This information is deemed reliable but not verified or guaranteed. This information is being provided by the Bay East MLS or Contra Costa MLS or bridgeMLS. The listings presented here may or may not be listed by the Broker/Agent operating this website.
Bought with PamelaFullerton
GET MORE INFORMATION


