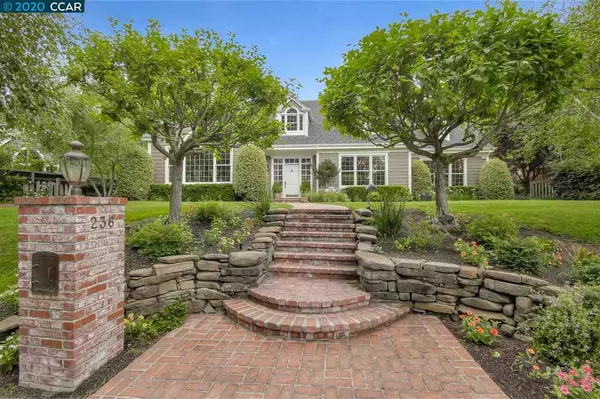For more information regarding the value of a property, please contact us for a free consultation.
236 Sundown Terrace Orinda, CA 94563
Want to know what your home might be worth? Contact us for a FREE valuation!

Our team is ready to help you sell your home for the highest possible price ASAP
Key Details
Sold Price $2,795,000
Property Type Single Family Home
Sub Type Single Family Residence
Listing Status Sold
Purchase Type For Sale
Square Footage 3,757 sqft
Price per Sqft $743
Subdivision Orinda Downs
MLS Listing ID 40908702
Sold Date 07/31/20
Bedrooms 5
Full Baths 3
Half Baths 1
HOA Fees $57/ann
HOA Y/N Yes
Year Built 1992
Lot Size 0.528 Acres
Acres 0.53
Property Description
Timeless beauty, stylish updates in custom Orinda Downs home, 1 of 3 on private drive and exclusive sanctuary. Meticulously maintained, move-in ready. Built in 1992 on .53 acres. Pro-landscaped. Borders open space, approx. 3757 sq. ft. , 4 bds., 3.5 bths, executive office/5th en suite bedroom. Elegant formal rooms, large gourmet kitchen w/granite counters, island/ breakfast bar, stainless appliances, including dual ovens and gas cooktop. Built in work station. Open to fam rm with fireplace, dry bar with wine refrig, and casual dining. Hardwood flrs,, new bdrm carpet, vaulted ceilings, crown molding, decorative trim, French drs. Master bedroom w/ private view terrace. Park- like backyard, brick patio, pergola, lawn, rock walls, gentle slope w/pathways, view retreats. Room for pool, spa, outdoor kitchen. Coveted Orinda Downs location near Dalewood Park. Equal distance to Lafayette and Orinda Village, easy access to freeways, BART, top-rated Acalanes and Orinda district schools.
Location
State CA
County Contra Costa
Area Orinda
Rooms
Basement Crawl Space
Interior
Interior Features Formal Dining Room, Kitchen/Family Combo, Office, Stone Counters, Eat-in Kitchen, Kitchen Island, Updated Kitchen, Central Vacuum
Heating Zoned
Cooling Zoned, ENERGY STAR Qualified Equipment
Flooring Hardwood, Tile, Carpet
Fireplaces Number 2
Fireplaces Type Family Room, Insert, Gas Starter, Living Room, Raised Hearth, Stone, Wood Burning
Fireplace Yes
Window Features Double Pane Windows
Appliance Dishwasher, Double Oven, Gas Range, Microwave, Refrigerator, Self Cleaning Oven, Trash Compactor, Tankless Water Heater
Laundry 220 Volt Outlet, Hookups Only, Laundry Room
Exterior
Exterior Feature Front Yard, Garden/Play, Sprinklers Automatic, Sprinklers Back, Sprinklers Front, Storage, Terraced Up
Garage Spaces 2.0
Pool Possible Pool Site, None
View Y/N true
View Hills
Handicap Access None
Parking Type Attached, Garage Door Opener
Private Pool false
Building
Lot Description Cul-De-Sac, Premium Lot
Story 2
Foundation Raised
Sewer Public Sewer
Water Public
Architectural Style Traditional
Level or Stories Two Story
New Construction Yes
Schools
School District Acalanes (925) 280-3900
Others
Tax ID 3654500044
Read Less

© 2024 BEAR, CCAR, bridgeMLS. This information is deemed reliable but not verified or guaranteed. This information is being provided by the Bay East MLS or Contra Costa MLS or bridgeMLS. The listings presented here may or may not be listed by the Broker/Agent operating this website.
Bought with HillaryMurphy
GET MORE INFORMATION


