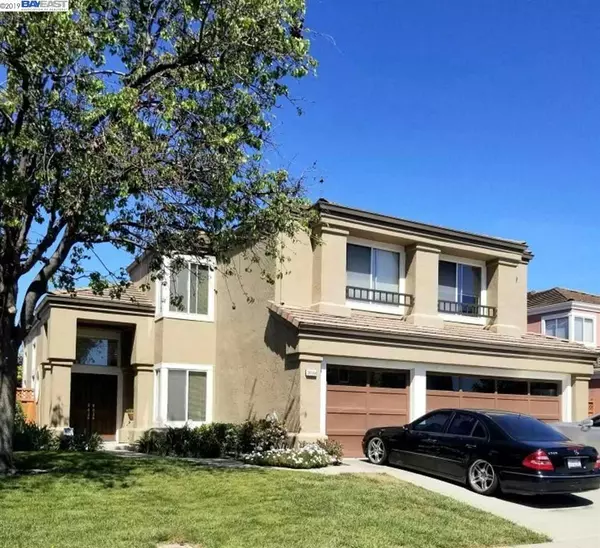For more information regarding the value of a property, please contact us for a free consultation.
30564 Meridien Circle Union City, CA 94587
Want to know what your home might be worth? Contact us for a FREE valuation!

Our team is ready to help you sell your home for the highest possible price ASAP
Key Details
Sold Price $1,188,888
Property Type Single Family Home
Sub Type Single Family Residence
Listing Status Sold
Purchase Type For Sale
Square Footage 2,905 sqft
Price per Sqft $409
Subdivision Meridian Court
MLS Listing ID 40872965
Sold Date 10/09/19
Bedrooms 5
Full Baths 3
HOA Fees $185/mo
HOA Y/N Yes
Year Built 1994
Lot Size 6,000 Sqft
Acres 6000.0
Property Description
Spacious Executive home in sought after Gated Meridien Court. Fall in love with the formal living/dining rm w/windows galore for lots of natural light. Kitchen offers stainless/black appliances w/gas cooking, laminate wood flrs, quiet cycle dishwasher, trash compactor, Expresso stained display cabinets w/easy close hinges. Chimney hood, Granite slab counter tops w/glass backsplash. Large bay window, double convection/microwave ovens. New double pane sliding glass door in nook with new double pane windows in Kitchen and family rm. Wood burning FP in master and family rm. Updated baths, recessed lights throughout home, 1 bedrm/full ba downstairs. Mstr is huge w/retreat area, walk-n closet and vaulted ceilings. Alarm system, landscaped front & back. Back yd has fountain, flower gardens retained w/flagstone and concrete, Spa, BBQ & mini kitchen island. Gas stub for more accessories. Community park, pool and ez access to 880/92 Bart & FaceBook campus. Termite rpt Sec.1 & 2 clear.
Location
State CA
County Alameda
Area Union City
Interior
Interior Features Bonus/Plus Room, Family Room, Formal Dining Room, Utility Room, Stone Counters, Pantry, Updated Kitchen, Energy Star Lighting, Energy Star Windows Doors, Smart Thermostat
Heating Zoned
Cooling No Air Conditioning, Whole House Fan
Flooring Carpet, Concrete, Laminate, Linoleum, Tile
Fireplaces Number 2
Fireplaces Type Family Room, Gas Starter, Raised Hearth, Wood Burning
Fireplace Yes
Window Features Double Pane Windows, Window Coverings, Skylight(s)
Appliance Dishwasher, Double Oven, Disposal, Gas Range, Plumbed For Ice Maker, Microwave, Oven, Self Cleaning Oven, Trash Compactor, Dryer, Washer, Gas Water Heater, Insulated Water Heater
Laundry 220 Volt Outlet, Dryer, Gas Dryer Hookup, Laundry Room, Washer, Other
Exterior
Exterior Feature Unit Faces Street, Back Yard, Front Yard, Garden/Play, Side Yard, Sprinklers Automatic, Sprinklers Back, Sprinklers Front, Sprinklers Side
Garage Spaces 3.0
Pool Community, Gas Heat, In Ground, Lap, Pool Sweep
Handicap Access Disabled Bath Feat, Other
Parking Type Attached, Garage, Off Street, Other, Enclosed, Garage Door Opener
Private Pool false
Building
Lot Description Premium Lot
Story 2
Foundation Slab
Sewer Private Sewer
Water Public
Architectural Style Contemporary, Mediterranean
Level or Stories Two Story
New Construction Yes
Schools
School District New Haven (510) 471-1100
Others
Tax ID 463010103501
Read Less

© 2024 BEAR, CCAR, bridgeMLS. This information is deemed reliable but not verified or guaranteed. This information is being provided by the Bay East MLS or Contra Costa MLS or bridgeMLS. The listings presented here may or may not be listed by the Broker/Agent operating this website.
Bought with EvelynJuan
GET MORE INFORMATION


