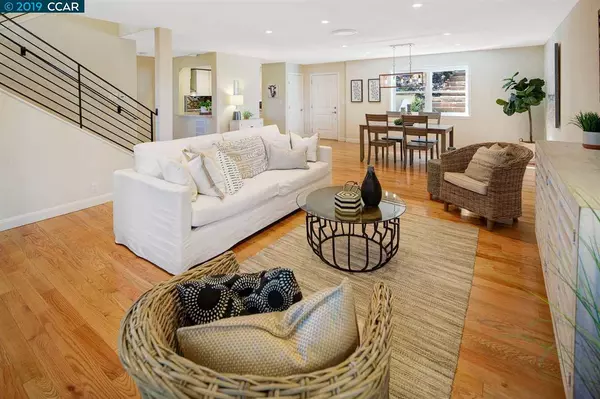For more information regarding the value of a property, please contact us for a free consultation.
35 Longridge Rd. Orinda, CA 94563
Want to know what your home might be worth? Contact us for a FREE valuation!

Our team is ready to help you sell your home for the highest possible price ASAP
Key Details
Sold Price $1,200,000
Property Type Single Family Home
Sub Type Single Family Residence
Listing Status Sold
Purchase Type For Sale
Square Footage 2,273 sqft
Price per Sqft $527
Subdivision Oak Springs
MLS Listing ID 40880797
Sold Date 10/08/19
Bedrooms 3
Full Baths 3
HOA Y/N No
Year Built 1958
Lot Size 5,000 Sqft
Acres 0.12
Property Description
Classic Orinda home with modern edge showcases views to downtown and hills beyond. Updated throughout with attention to detail and quality finishes, this spacious home is conveniently located to everything you need to enjoy the Lamorinda lifestyle! Features hardwood floors throughout, dual-pane windows and an open floor plan.The great room opens to the fabulous kitchen outfitted with six burner gas range and oversized hood, stainless steel appliances, and abundant granite-topped counter space with glass tile backsplash; includes breakfast bar. There is an office/possible 4th bedroom and full bathroom downstairs. Up the architecturally interesting staircase is the master retreat with walk-in closet and picture windows to soak up the view! Opens to the spa-like bath featuring dual vanities, soaking tub, and large walk-in shower. Two additional bedrooms share a beautifully updated bath. Laundry closet. Expansive deck overlooks the natural landscaping and view. Close to Oak Pool.
Location
State CA
County Contra Costa
Area Orinda
Interior
Interior Features Office, Counter - Solid Surface, Updated Kitchen
Heating Forced Air
Cooling Zoned
Flooring Hardwood Flrs Throughout, Tile
Fireplaces Type None
Fireplace No
Window Features Double Pane Windows, Window Coverings
Appliance Dishwasher, Disposal, Gas Range, Plumbed For Ice Maker, Range, Refrigerator, Dryer, Washer, Tankless Water Heater
Laundry Dryer, Gas Dryer Hookup, Laundry Closet, Washer
Exterior
Pool None
View Y/N true
View Downtown, Hills
Parking Type None
Private Pool false
Building
Lot Description Sloped Down
Story 2
Foundation Raised
Sewer Public Sewer
Water Public
Architectural Style Traditional
Level or Stories Two Story
New Construction Yes
Schools
School District Acalanes (925) 280-3900
Others
Tax ID 2730630643
Read Less

© 2024 BEAR, CCAR, bridgeMLS. This information is deemed reliable but not verified or guaranteed. This information is being provided by the Bay East MLS or Contra Costa MLS or bridgeMLS. The listings presented here may or may not be listed by the Broker/Agent operating this website.
Bought with Out Of AreaOut
GET MORE INFORMATION


