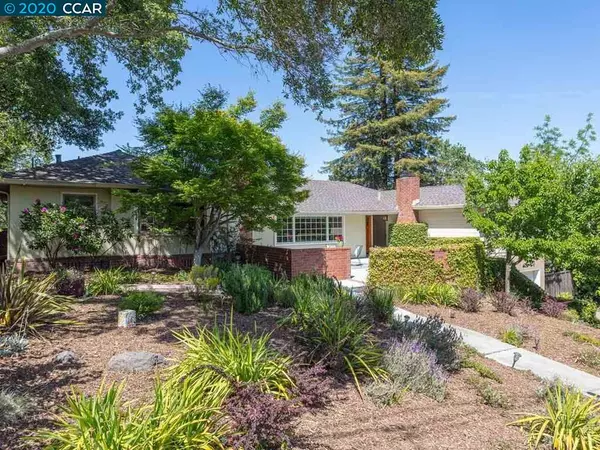For more information regarding the value of a property, please contact us for a free consultation.
3550 East View Drive Lafayette, CA 94549
Want to know what your home might be worth? Contact us for a FREE valuation!

Our team is ready to help you sell your home for the highest possible price ASAP
Key Details
Sold Price $1,760,000
Property Type Single Family Home
Sub Type Single Family Residence
Listing Status Sold
Purchase Type For Sale
Square Footage 2,782 sqft
Price per Sqft $632
Subdivision Not Listed
MLS Listing ID 40904003
Sold Date 06/09/20
Bedrooms 4
Full Baths 3
Half Baths 1
HOA Y/N No
Year Built 1945
Lot Size 0.298 Acres
Acres 0.3
Property Description
Rarely does a property become available that combines the convenience of a coveted downtown Lafayette location and a private and pastoral setting on a beautiful and quiet street. From the moment you enter the welcoming front courtyard you will be captivated by the elegance and charm of this 1940’s era traditional style home. Spacious, bright and airy formal living and dining rooms along with a cozy family room, and a large and well-appointed kitchen provide ample space for gracious entertaining and comfortable daily living. The large basement provides room for plentiful storage, a wine cellar, game room – let your imagination wander! In the lovely backyard there’s ample playing, relaxing and entertaining venues as well as a detached studio perfect for an artist, home office or play house. This special home is ideally located just blocks from the shopping/dining district, top rated schools, BART and a popular walking/biking trail. Welcome Home!!
Location
State CA
County Contra Costa
Area Lafayette
Rooms
Basement Crawl Space, Partial
Interior
Interior Features Formal Dining Room, Unfinished Room, Counter - Solid Surface, Eat-in Kitchen
Heating Natural Gas
Cooling Central Air
Flooring Carpet, Wood
Fireplaces Number 2
Fireplaces Type Family Room, Living Room
Fireplace Yes
Appliance Disposal, Free-Standing Range, Refrigerator, Dryer, Washer
Laundry Dryer, Laundry Room, Washer
Exterior
Exterior Feature Back Yard, Dog Run, Front Yard, Garden/Play, Side Yard, Terraced Back, Other
Garage Spaces 2.0
Pool None
View Y/N true
View Downtown, Other
Handicap Access None
Parking Type Attached, Off Street, Garage Door Opener
Private Pool false
Building
Lot Description Cul-De-Sac, Premium Lot, Regular
Story 1
Sewer Public Sewer
Water Public
Architectural Style Traditional
Level or Stories One Story
New Construction Yes
Schools
School District Acalanes (925) 280-3900
Others
Tax ID 2412200038
Read Less

© 2024 BEAR, CCAR, bridgeMLS. This information is deemed reliable but not verified or guaranteed. This information is being provided by the Bay East MLS or Contra Costa MLS or bridgeMLS. The listings presented here may or may not be listed by the Broker/Agent operating this website.
Bought with ElenaTyson
GET MORE INFORMATION


