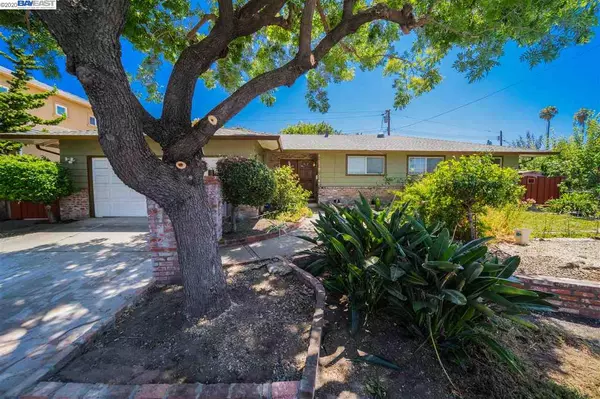For more information regarding the value of a property, please contact us for a free consultation.
1566 Gomes Rd Fremont, CA 94539
Want to know what your home might be worth? Contact us for a FREE valuation!

Our team is ready to help you sell your home for the highest possible price ASAP
Key Details
Sold Price $1,530,000
Property Type Single Family Home
Sub Type Single Family Residence
Listing Status Sold
Purchase Type For Sale
Square Footage 2,001 sqft
Price per Sqft $764
Subdivision Gomes
MLS Listing ID 40914775
Sold Date 09/15/20
Bedrooms 4
Full Baths 2
HOA Y/N No
Year Built 1964
Lot Size 6,630 Sqft
Acres 0.15
Property Description
Elegant Single Story Home in the Heart of the Mission District in Fremont. Open Floor Plan with Living-Room: Family-Room & Designated Dinning: Serene & Tranquil Outdoor Spaces with Lush & Mature Landscaping: Newer Roof (2016): Updated Electrical Panel: Copper Plumbing:Sunpower Solar Panels (Paid in Full): Central Heating & AC: Hardwood Floors Throughout & Water Resistant Luxury Vinyl Plank Flooring in Kitchen: LED Reassessed Lighting: High-end Light Fixtures & Ceiling Fans: Light & Bright with Lots of Natural Lighting: All Dual Pane Windows: Updated Kitchen with Granite Counters & Solid Wood Construction Cabinets: Updated Bathrooms: Walk to - All Award Winning Schools in the Mission District: Gomes Elementary: Hopkins Middle & Mission High: Excellent Location-Walking Distance to Central Park (Lake Elizabeth): Close to Major Shopping & Restaurants: Easy Commute - Gate-Way-to Silicon Valley & Minutes Away from BART, I-880, I-680 & Dumbarton Bridge: Virtual Tours Available. Move-in-Ready.
Location
State CA
County Alameda
Area Fremont
Interior
Interior Features No Additional Rooms, Stone Counters, Updated Kitchen
Heating Forced Air
Cooling Ceiling Fan(s)
Flooring Hardwood, Laminate
Fireplaces Number 1
Fireplaces Type Brick, Living Room
Fireplace Yes
Window Features Double Pane Windows
Appliance Dishwasher, Electric Range, Disposal
Laundry Laundry Room
Exterior
Exterior Feature Back Yard, Front Yard, Side Yard
Garage Spaces 2.0
Pool None
Parking Type Attached
Private Pool false
Building
Lot Description Regular
Story 1
Sewer Public Sewer
Water Public
Architectural Style Ranch
Level or Stories One Story
New Construction Yes
Others
Tax ID 5251257
Read Less

© 2024 BEAR, CCAR, bridgeMLS. This information is deemed reliable but not verified or guaranteed. This information is being provided by the Bay East MLS or Contra Costa MLS or bridgeMLS. The listings presented here may or may not be listed by the Broker/Agent operating this website.
Bought with DwayneLee
GET MORE INFORMATION


