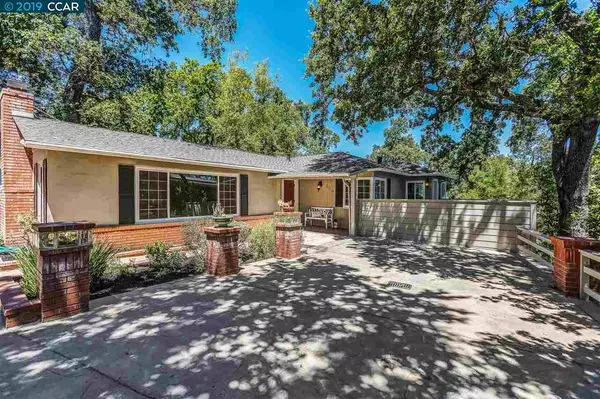For more information regarding the value of a property, please contact us for a free consultation.
956 Hawthorn Dr. Lafayette, CA 94549
Want to know what your home might be worth? Contact us for a FREE valuation!

Our team is ready to help you sell your home for the highest possible price ASAP
Key Details
Sold Price $1,465,000
Property Type Single Family Home
Sub Type Single Family Residence
Listing Status Sold
Purchase Type For Sale
Square Footage 2,433 sqft
Price per Sqft $602
Subdivision Trails Area
MLS Listing ID 40874057
Sold Date 08/23/19
Bedrooms 4
Full Baths 2
HOA Y/N No
Year Built 1949
Lot Size 10,000 Sqft
Acres 0.23
Property Description
Move right into this 4 bedroom + large bonus room, 2 bath home boasting 2,433 sf, an updated kitchen and baths, and numerous upgrades! With both a front patio deck and backyard deck, you can pick your place to relax and take in the tranquil tree studded surroundings. A flat yard allows for play, gardening, or possible pool site. Newly painted interior and exterior, hardwood floors throughout, dual pane windows and sliding glass doors, newer roof, freshly landscaped front and backyard, level-in front entry, heat and air conditioner, and all new drainage systems are just a few of the many upgrades. Nestled in the sought-after Moraga Blvd trails area, you’ll have access to schools, downtown shopping, and restaurants by trail or car. Make downtown Lafayette your new address!
Location
State CA
County Contra Costa
Area Lafayette
Rooms
Basement Crawl Space
Interior
Interior Features Bonus/Plus Room, Family Room, Formal Dining Room, Storage, Breakfast Bar, Breakfast Nook, Counter - Solid Surface, Updated Kitchen
Heating Forced Air
Cooling Central Air
Flooring Hardwood, Hardwood Flrs Throughout, Tile, Carpet, Wood
Fireplaces Number 1
Fireplaces Type Brick, Family Room, Living Room
Fireplace Yes
Window Features Double Pane Windows, Weather Stripping
Appliance Dishwasher, Disposal, Gas Range, Refrigerator, Dryer, Washer
Laundry Dryer, Laundry Room, Washer
Exterior
Exterior Feature Back Yard, Front Yard, Garden/Play
Pool Possible Pool Site
View Y/N true
View Forest
Parking Type Off Street, Parking Spaces
Private Pool false
Building
Lot Description Secluded
Story 2
Foundation Raised, Slab
Sewer Public Sewer
Water Public
Architectural Style Traditional
Level or Stories Two Story
New Construction Yes
Schools
School District Acalanes (925) 280-3900
Read Less

© 2024 BEAR, CCAR, bridgeMLS. This information is deemed reliable but not verified or guaranteed. This information is being provided by the Bay East MLS or Contra Costa MLS or bridgeMLS. The listings presented here may or may not be listed by the Broker/Agent operating this website.
Bought with MonaRizzardi
GET MORE INFORMATION


