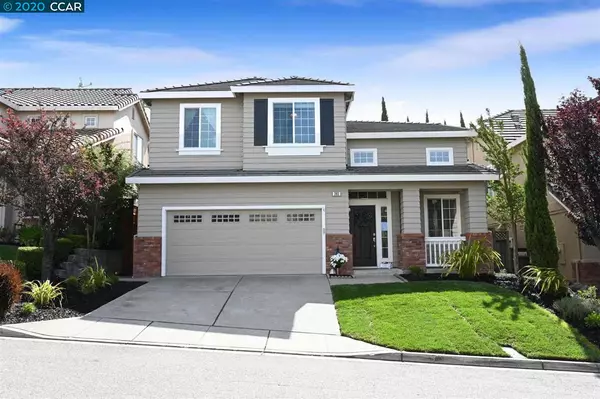For more information regarding the value of a property, please contact us for a free consultation.
203 Northill Ct San Ramon, CA 94583
Want to know what your home might be worth? Contact us for a FREE valuation!

Our team is ready to help you sell your home for the highest possible price ASAP
Key Details
Sold Price $1,095,000
Property Type Single Family Home
Sub Type Single Family Residence
Listing Status Sold
Purchase Type For Sale
Square Footage 2,201 sqft
Price per Sqft $497
Subdivision Deerwood Hglnds
MLS Listing ID 40908432
Sold Date 07/20/20
Bedrooms 4
Full Baths 2
Half Baths 1
HOA Fees $39/mo
HOA Y/N Yes
Year Built 1997
Lot Size 4,600 Sqft
Acres 0.11
Property Description
Stunning Deerwood Highlands home! Beautifully updated, impeccably maintained, lovingly cared for & updated throughout w/an eye for detail & quality! Enter &you will notice the spacious living & dining rooms, abundance of natural light & vaulted ceilings. The remodeled kitchen features new cabinets, back splash, quartz counters & high-end, SS appliances & opens to the family room w/new gas fireplace &plantation shutters. New luxury vinyl plank flooring &new baseboards throughout downstairs, up stairs, across landing &throughout the master. Upstairs you will find the laundry, 3 lrg bdrms w/newer luxurious carpet, new dual pane windows, new ceiling fans &designer paint colors. The mstr suite has soaring ceilings & a serene views of the backyard-no street views! The master flows into a spacious bath w/lrg shower, dual sinks &soaking tub. The walk-in closet is a dream &the spacious backyard is an entertaining oasis! New ext paint &lndscpg! Close to amazing schools, freeway, shopping &more!
Location
State CA
County Contra Costa
Area San Ramon
Interior
Interior Features Dining Area, Family Room, Counter - Solid Surface, Kitchen Island, Pantry, Updated Kitchen
Heating Forced Air
Cooling Ceiling Fan(s), Central Air
Flooring Tile, Vinyl, Carpet
Fireplaces Number 1
Fireplaces Type Family Room, Gas
Fireplace Yes
Window Features Double Pane Windows, Window Coverings
Appliance Dishwasher, Double Oven, Disposal, Gas Range, Plumbed For Ice Maker, Oven, Gas Water Heater
Laundry 220 Volt Outlet, Laundry Room
Exterior
Exterior Feature Back Yard, Front Yard, Garden/Play, Side Yard, Sprinklers Automatic, Terraced Up
Garage Spaces 2.0
Pool None
Handicap Access None
Parking Type Attached, Side Yard Access, Garage Door Opener
Private Pool false
Building
Lot Description Court
Story 2
Foundation Slab
Sewer Public Sewer
Water Public
Architectural Style Other
Level or Stories Two Story
New Construction Yes
Others
Tax ID 2085210082
Read Less

© 2024 BEAR, CCAR, bridgeMLS. This information is deemed reliable but not verified or guaranteed. This information is being provided by the Bay East MLS or Contra Costa MLS or bridgeMLS. The listings presented here may or may not be listed by the Broker/Agent operating this website.
Bought with KimDeol
GET MORE INFORMATION


