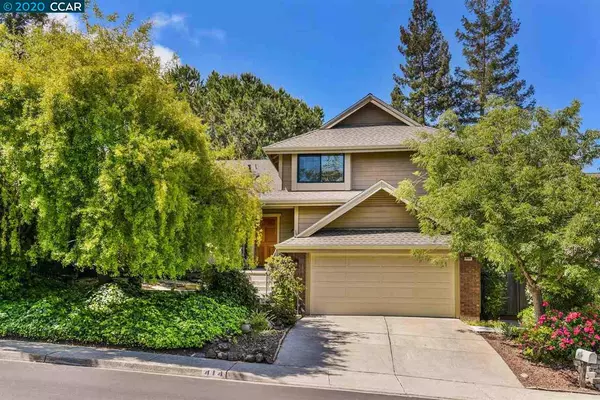For more information regarding the value of a property, please contact us for a free consultation.
414 Isabel Dr Martinez, CA 94553
Want to know what your home might be worth? Contact us for a FREE valuation!

Our team is ready to help you sell your home for the highest possible price ASAP
Key Details
Sold Price $1,000,000
Property Type Single Family Home
Sub Type Single Family Residence
Listing Status Sold
Purchase Type For Sale
Square Footage 2,795 sqft
Price per Sqft $357
Subdivision Chateau Ridge
MLS Listing ID 40905819
Sold Date 07/16/20
Bedrooms 4
Full Baths 2
Half Baths 1
HOA Y/N No
Year Built 1981
Lot Size 7,150 Sqft
Acres 0.15
Property Description
Hidden Gem! Nestled on a scenic hillside with no rear neighbors on the border of Pleasant Hill! 4 bedroom with 5th bed potential. Almost 2800 sf, impeccably maintained tri-level. Exceptionally large living areas with dramatic beamed ceilings and 2 fireplaces. Eat-in kitchen features abundant shaker style maple cabinetry, breakfast bar, gas range, and hardwood floors. Huge master bedroom with retreat, ideal for a nursery, home office, exercise space or potential fifth bedroom. Relax in the spa-like ensuite with stylish wood ceilings and soaking tub. Three generously-sized additional bedrooms including two with walk-in closets. Private backyard is an entertainer’s dream! Grill and dine on the wisteria-covered deck or stroll the lush, landscaped paths to the garden patio. Grassy area is perfect for kids and pets. Additional amenities include a new roof, Milgard windows, laundry room and abundant storage throughout. Top-rated Mt Diablo schools. Great commute location! www.414IsabelDr.com
Location
State CA
County Contra Costa
Area Martinez
Interior
Interior Features Dining Area, Family Room, Breakfast Bar, Breakfast Nook, Counter - Solid Surface, Eat-in Kitchen
Heating Forced Air
Cooling Ceiling Fan(s), Central Air
Flooring Hardwood, Carpet
Fireplaces Number 2
Fireplaces Type Brick, Family Room, Living Room
Fireplace Yes
Appliance Gas Range, Free-Standing Range
Laundry Hookups Only, Laundry Room
Exterior
Exterior Feature Back Yard, Front Yard, Terraced Back
Garage Spaces 2.0
Pool None
View Y/N true
View Hills
Parking Type Attached
Private Pool false
Building
Lot Description Cul-De-Sac, Premium Lot
Story 3
Sewer Public Sewer
Water Public
Architectural Style Contemporary
Level or Stories Tri-Level
New Construction Yes
Others
Tax ID 1554500569
Read Less

© 2024 BEAR, CCAR, bridgeMLS. This information is deemed reliable but not verified or guaranteed. This information is being provided by the Bay East MLS or Contra Costa MLS or bridgeMLS. The listings presented here may or may not be listed by the Broker/Agent operating this website.
Bought with SpencerHsu
GET MORE INFORMATION


