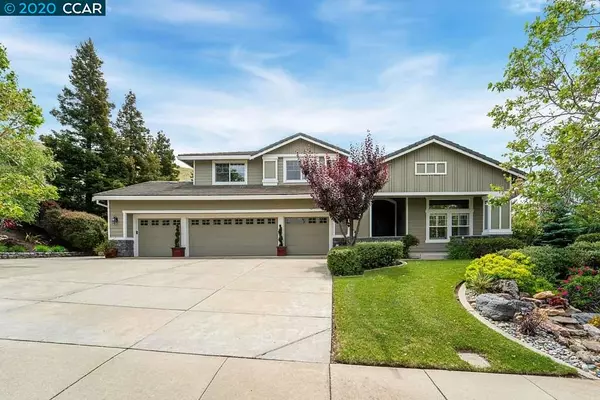For more information regarding the value of a property, please contact us for a free consultation.
1116 Peacock Creek Dr Clayton, CA 94517
Want to know what your home might be worth? Contact us for a FREE valuation!

Our team is ready to help you sell your home for the highest possible price ASAP
Key Details
Sold Price $1,225,000
Property Type Single Family Home
Sub Type Single Family Residence
Listing Status Sold
Purchase Type For Sale
Square Footage 3,307 sqft
Price per Sqft $370
Subdivision Oakhurst C.C.
MLS Listing ID 40904354
Sold Date 06/01/20
Bedrooms 4
Full Baths 2
Half Baths 1
HOA Y/N No
Year Built 1996
Lot Size 0.308 Acres
Acres 0.31
Property Description
Stunning home on premium lot backing to open space with an in-ground pool & spa! First level master suite with walk-in closet! Rare 4 car garage! Formal dining room features crown moulding. Downstairs den/bonus room with cozy fireplace. Updated gourmet kitchen features slab counters with decorative tile backsplash, oversized island w/ decorative pendant lighting, recipe desk, newer stainless appliances & an abundance of cabinets. Family room features cozy fireplace, cathedral ceiling & wall of windows with natural light! Upper level bonus/game room + 3 additional bedrooms! Totally private approx .31 Acre Lot offers professional landscape with trellis covered aggregate patio, a refreshing in-ground pool with cascading stone waterfall, raised spa, pond, mature trees, lush lawn area, & ornamentals.
Location
State CA
County Contra Costa
Area Clayton
Interior
Interior Features Den, Formal Dining Room, Kitchen/Family Combo, Breakfast Bar, Counter - Solid Surface, Stone Counters, Eat-in Kitchen, Kitchen Island, Updated Kitchen
Heating Zoned
Cooling Zoned
Flooring Wood
Fireplaces Number 2
Fireplaces Type Family Room
Fireplace Yes
Appliance Dishwasher, Double Oven, Gas Range, Microwave
Laundry Laundry Room
Exterior
Exterior Feature Back Yard, Front Yard, Side Yard
Garage Spaces 4.0
Pool In Ground, Spa
Parking Type Attached, Int Access From Garage, Side Yard Access
Private Pool true
Building
Lot Description Level, Premium Lot
Story 2
Foundation Slab
Sewer Public Sewer
Water Public
Architectural Style Contemporary
Level or Stories Two Story
New Construction Yes
Schools
School District Mount Diablo (925) 682-8000
Others
Tax ID 1185000096
Read Less

© 2024 BEAR, CCAR, bridgeMLS. This information is deemed reliable but not verified or guaranteed. This information is being provided by the Bay East MLS or Contra Costa MLS or bridgeMLS. The listings presented here may or may not be listed by the Broker/Agent operating this website.
Bought with KevinKieffer
GET MORE INFORMATION


