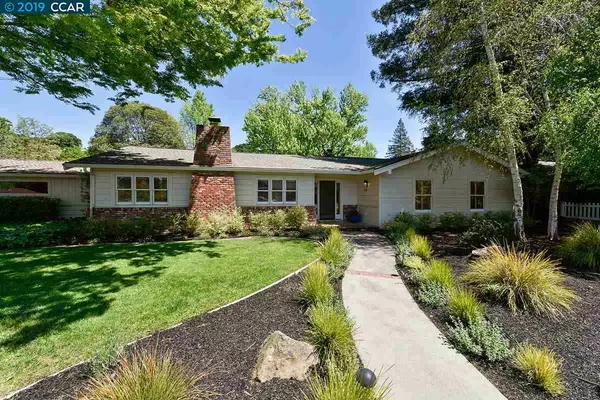For more information regarding the value of a property, please contact us for a free consultation.
556 Arrowhead Dr Lafayette, CA 94549
Want to know what your home might be worth? Contact us for a FREE valuation!

Our team is ready to help you sell your home for the highest possible price ASAP
Key Details
Sold Price $2,037,000
Property Type Single Family Home
Sub Type Single Family Residence
Listing Status Sold
Purchase Type For Sale
Square Footage 2,584 sqft
Price per Sqft $788
Subdivision Burton Valley
MLS Listing ID 40862644
Sold Date 05/31/19
Bedrooms 4
Full Baths 3
HOA Y/N No
Year Built 1959
Lot Size 10,450 Sqft
Acres 0.24
Property Description
This wonderfully-updated single-story rancher perfectly combines ranch-style architecture with mid-century flair, beautiful wood finishes, and modern updates. The spacious floor plan offers a desirable blend of open living areas and incredible indoor/outdoor flow through an amazing wall of Marvin windows. Set on an expansive corner lot in the heart of Burton Valley, this home provides amazing level land for daily living and play! Known for trick-or-treating, lemonade stands, a constant parade of kids to and from school and sports, and dotted with dog walkers and runners, the Burton Valley lifestyle is loved by all ages. The genuine warmth of this neighborhood evokes a sense of small-town living while the nearby path to Burton Valley Elementary and the close proximity to Rancho Swim & Tennis Club and the Lafayette Community Center and Park, reflect its ideal location.
Location
State CA
County Contra Costa
Area Lafayette
Interior
Interior Features Kitchen/Family Combo, Breakfast Bar, Counter - Solid Surface, Stone Counters, Eat-in Kitchen, Kitchen Island, Updated Kitchen
Heating Forced Air
Cooling Central Air
Flooring Hardwood Flrs Throughout
Fireplaces Number 2
Fireplaces Type Brick, Family Room, Insert, Living Room, Wood Burning
Fireplace Yes
Window Features Double Pane Windows, Skylight(s)
Appliance Dishwasher, Disposal, Gas Range, Range, Refrigerator, Gas Water Heater
Laundry Laundry Closet
Exterior
Exterior Feature Back Yard, Front Yard, Garden/Play
Garage Spaces 2.0
Pool None
Parking Type Attached, Int Access From Garage
Private Pool false
Building
Lot Description Corner Lot, Level
Story 1
Sewer Public Sewer
Water Public
Architectural Style Ranch
Level or Stories One Story
New Construction Yes
Schools
School District Acalanes (925) 280-3900
Others
Tax ID 2370440014
Read Less

© 2024 BEAR, CCAR, bridgeMLS. This information is deemed reliable but not verified or guaranteed. This information is being provided by the Bay East MLS or Contra Costa MLS or bridgeMLS. The listings presented here may or may not be listed by the Broker/Agent operating this website.
Bought with MollySmith
GET MORE INFORMATION


