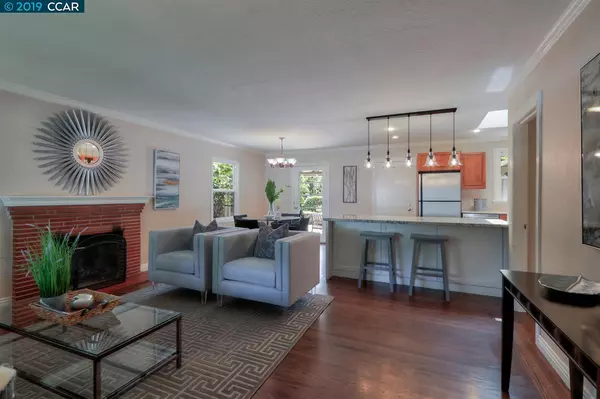For more information regarding the value of a property, please contact us for a free consultation.
1237 Lindell Dr Walnut Creek, CA 94596
Want to know what your home might be worth? Contact us for a FREE valuation!

Our team is ready to help you sell your home for the highest possible price ASAP
Key Details
Sold Price $1,130,000
Property Type Single Family Home
Sub Type Single Family Residence
Listing Status Sold
Purchase Type For Sale
Square Footage 1,636 sqft
Price per Sqft $690
Subdivision Sterling Ridge
MLS Listing ID 40862072
Sold Date 05/24/19
Bedrooms 4
Full Baths 2
HOA Y/N No
Year Built 1950
Lot Size 0.255 Acres
Acres 0.26
Property Description
Lovely single story home located in desirable Walnut Heights neighborhood. ¼ acre! Charming curb appeal! Lovely hardwood flooring throughout most of the home. Crown molding in the living room and kitchen areas. Located on a nice quiet street with the feel of a country lane. Open kitchen offers nice granite countertops, island with eat-in bar, drop-down pendant lights and canned lighting. Dining area right off the kitchen with easy access to backyard. Home features dual pane windows. Very spacious master suite with slider door access to backyard. Spacious walk-in closet with an organizer. Master bath updated nicely with jetted tub and a separate shower stall. Expansive backyard for potential add-on or possible pool site. Very private surrounded by mature trees and patio off of kitchen area ideal for barbecues and entertaining. Top rated Walnut Creek schools. Close to Walnut Creek, Broadway Plaza, freeway, BART, schools, parks, trails, shopping, restaurants and etc...
Location
State CA
County Contra Costa
Area Walnut Creek
Interior
Interior Features No Additional Rooms, Stone Counters, Kitchen Island
Heating Forced Air
Cooling Central Air
Flooring Hardwood, Tile, Carpet
Fireplaces Number 1
Fireplaces Type Living Room, Wood Burning
Fireplace Yes
Appliance Dishwasher, Disposal, Gas Range, Microwave, Refrigerator, Gas Water Heater
Laundry Hookups Only, Laundry Room
Exterior
Exterior Feature Back Yard, Sprinklers Automatic
Garage Spaces 2.0
Pool None
Parking Type Attached, Garage Door Opener
Private Pool false
Building
Lot Description Level
Story 1
Sewer Public Sewer
Water Public
Architectural Style Contemporary
Level or Stories One Story
New Construction Yes
Others
Tax ID 1820720363
Read Less

© 2024 BEAR, CCAR, bridgeMLS. This information is deemed reliable but not verified or guaranteed. This information is being provided by the Bay East MLS or Contra Costa MLS or bridgeMLS. The listings presented here may or may not be listed by the Broker/Agent operating this website.
Bought with EliBeyder
GET MORE INFORMATION


