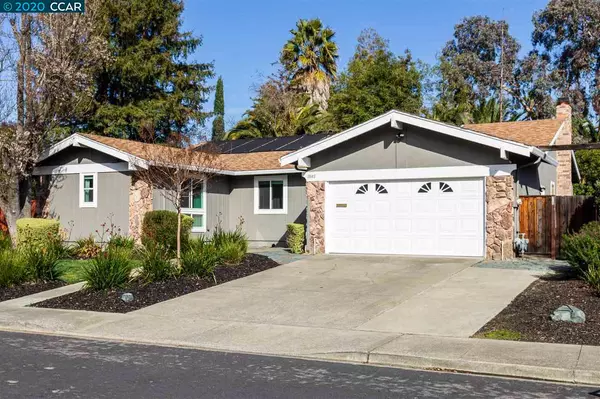For more information regarding the value of a property, please contact us for a free consultation.
1840 Argonne Dr Walnut Creek, CA 94598
Want to know what your home might be worth? Contact us for a FREE valuation!

Our team is ready to help you sell your home for the highest possible price ASAP
Key Details
Sold Price $925,000
Property Type Single Family Home
Sub Type Single Family Residence
Listing Status Sold
Purchase Type For Sale
Square Footage 1,884 sqft
Price per Sqft $490
Subdivision Carriage Square
MLS Listing ID 40894153
Sold Date 02/28/20
Bedrooms 4
Full Baths 2
HOA Y/N No
Year Built 1969
Lot Size 10,000 Sqft
Acres 0.23
Property Description
Fantastic, light & bright, single-story home located in Carriage Square in Walnut Creek. Spacious living room with inviting stone fireplace, host family and friends in the adjacent open dining area. Chic updated kitchen with light cabinets, trendy hardware, stainless steel appliances, and breakfast bar. The kitchen opens to the welcoming family room. Stylish wood-look plank laminate flooring in the kitchen, family and dining room. The spacious master bedroom is filled with natural light and ensuite bathroom with dual vanity. Enjoy three additional bedrooms and guest bath also with dual vanity sinks. Access the inviting backyard from either the family or dining room. The backyard is complete with a sparkling pool and lots of room to play on the lush grass area. Walkable to private De La Salle & Carondelet high schools and close to 12 years of public school. Minutes to multiple shopping and restaurant options and less than 2 miles to BART and freeway access.
Location
State CA
County Contra Costa
Area Walnut Creek
Interior
Interior Features Dining Area, Family Room, Kitchen/Family Combo, Breakfast Bar, Tile Counters, Updated Kitchen
Heating Forced Air
Cooling Central Air
Flooring Laminate, Carpet
Fireplaces Number 1
Fireplaces Type Living Room
Fireplace Yes
Appliance Dishwasher, Electric Range, Disposal, Gas Water Heater
Laundry In Garage
Exterior
Exterior Feature Back Yard, Garden/Play
Garage Spaces 2.0
Pool In Ground, Solar Heat, Solar Pool Owned
Handicap Access None
Parking Type Attached
Private Pool true
Building
Lot Description Regular
Story 1
Foundation Slab
Sewer Public Sewer
Water Public
Architectural Style Contemporary
Level or Stories One Story
New Construction Yes
Schools
School District Mount Diablo (925) 682-8000
Others
Tax ID 1450420052
Read Less

© 2024 BEAR, CCAR, bridgeMLS. This information is deemed reliable but not verified or guaranteed. This information is being provided by the Bay East MLS or Contra Costa MLS or bridgeMLS. The listings presented here may or may not be listed by the Broker/Agent operating this website.
Bought with KellyCrawford
GET MORE INFORMATION


