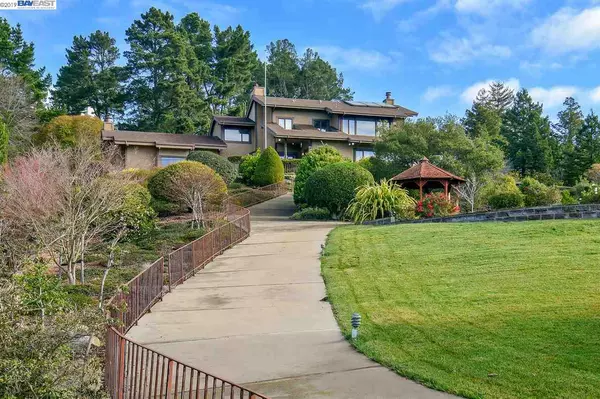For more information regarding the value of a property, please contact us for a free consultation.
5405 BACON ROAD Oakland, CA 94619
Want to know what your home might be worth? Contact us for a FREE valuation!

Our team is ready to help you sell your home for the highest possible price ASAP
Key Details
Sold Price $2,250,000
Property Type Single Family Home
Sub Type Single Family Residence
Listing Status Sold
Purchase Type For Sale
Square Footage 5,317 sqft
Price per Sqft $423
Subdivision Oakland Hills
MLS Listing ID 40852847
Sold Date 02/08/19
Bedrooms 6
Full Baths 4
Half Baths 1
HOA Y/N No
Year Built 1985
Lot Size 2.028 Acres
Acres 2.03
Property Description
Located on a massive 2+ acre private, gated lot (per public records), 5405 Bacon Road features two notable homes, expansive gardens, San Francisco and Bay Bridge views, and surprises at every turn. The 4BD/4.5BA main house measures 4,105 square feet and is perched near the top of the lot, with the property’s dramatic grounds unfolding below it. Within the main home visitors will find expansive spaces, including an open living/dining area as well as a family room, great room with vaulted ceilings, eat-in kitchen, office, and owner’s suite with two full baths. Tucked at the lower end of the property is a 2BD/2BA 1,212 square foot additional home on the lot, distinguished by an open living area shared with the kitchen as well as a fireplace; the entire entry level floor has hardwood floors. On the lower level of this additional home there is a two-car garage, a full bath, and a dark room. This home also has an expansive deck overlooking the property’s landscaped grounds. Homes need TLC.
Location
State CA
County Alameda
Area Oakland Zip Code 94619
Interior
Interior Features Family Room, Kitchen/Family Combo, Office, Workshop, Eat-in Kitchen
Heating Zoned, Natural Gas
Cooling Zoned
Flooring Carpet, Tile, Vinyl, Wood
Fireplaces Number 4
Fireplaces Type Brick, Family Room, Living Room
Fireplace Yes
Appliance Dishwasher, Disposal, Refrigerator, Dryer, Washer, Gas Water Heater
Laundry In Garage, Laundry Room
Exterior
Exterior Feature Back Yard, Front Yard, Terraced Back
Garage Spaces 3.0
Pool None
View Y/N true
View Other
Handicap Access Accessible Elevator Installed
Parking Type Attached, Int Access From Garage
Private Pool false
Building
Lot Description Premium Lot, Regular, Sloped Up
Story 2
Sewer Public Sewer
Water Public
Architectural Style Contemporary
Level or Stories Two Story
New Construction Yes
Others
Tax ID 37A314319
Read Less

© 2024 BEAR, CCAR, bridgeMLS. This information is deemed reliable but not verified or guaranteed. This information is being provided by the Bay East MLS or Contra Costa MLS or bridgeMLS. The listings presented here may or may not be listed by the Broker/Agent operating this website.
Bought with JohnKarnay
GET MORE INFORMATION


