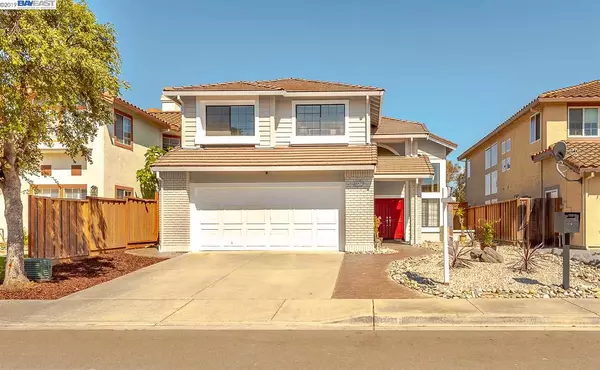For more information regarding the value of a property, please contact us for a free consultation.
32477 Seaside Dr Union City, CA 94587
Want to know what your home might be worth? Contact us for a FREE valuation!

Our team is ready to help you sell your home for the highest possible price ASAP
Key Details
Sold Price $1,238,000
Property Type Single Family Home
Sub Type Single Family Residence
Listing Status Sold
Purchase Type For Sale
Square Footage 2,436 sqft
Price per Sqft $508
Subdivision Bay Colony
MLS Listing ID 40882003
Sold Date 11/08/19
Bedrooms 4
Full Baths 2
Half Baths 1
HOA Y/N No
Year Built 1991
Lot Size 4,950 Sqft
Acres 0.11
Property Description
Style and sophistication await in this stunning home located in the highly sought-after Bay Colony community! Built by Pinn Brothers this model offers 4 bedrooms, 2.5 bathrooms and 2,436 sq ft of living space. A bright and open floor plan with soaring ceilings, ambient natural light and stunning upgrades throughout including new laminate floors, new carpet and custom paint. A newly remodeled kitchen with quartz counters and stainless steel appliances overlooks the backyard patio and cozy family room with a double sided fireplace. Unwind in your spacious master bedroom with an elegant en-suite including walk-in closet. A charming and serene backyard offers private stamped concrete patios with a large deck perfect to relax and unwind. Short walk to the #1 ranked Delaine Eastin Elementary School. Great location with easy access to I-880/84/92, BART, Coyote Hills, Alameda Creek Trail, Union Landing and major employers of the Bay Area!
Location
State CA
County Alameda
Area Union City
Interior
Interior Features Family Room, Formal Dining Room, Breakfast Bar, Breakfast Nook, Stone Counters, Updated Kitchen
Heating Forced Air
Cooling None
Flooring Carpet, Laminate, Tile
Fireplaces Number 1
Fireplaces Type Family Room, Living Room, Two-Way
Fireplace Yes
Window Features Double Pane Windows, Window Coverings
Appliance Dishwasher, Disposal, Gas Range, Microwave, Oven, Gas Water Heater
Laundry Laundry Room
Exterior
Exterior Feature Back Yard, Front Yard, Side Yard
Garage Spaces 2.0
Pool None
Parking Type Attached
Private Pool false
Building
Lot Description Regular
Story 2
Foundation Slab
Sewer Public Sewer
Water Public
Architectural Style Contemporary
Level or Stories Two Story
New Construction Yes
Schools
School District New Haven (510) 471-1100
Others
Tax ID 4825111
Read Less

© 2024 BEAR, CCAR, bridgeMLS. This information is deemed reliable but not verified or guaranteed. This information is being provided by the Bay East MLS or Contra Costa MLS or bridgeMLS. The listings presented here may or may not be listed by the Broker/Agent operating this website.
Bought with JingyaJi
GET MORE INFORMATION


