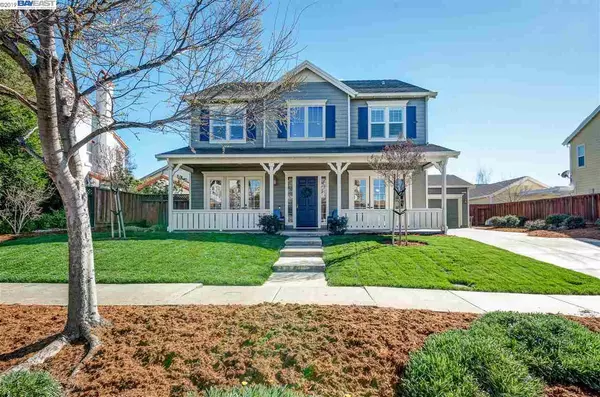For more information regarding the value of a property, please contact us for a free consultation.
3343 Caldeira Drive Livermore, CA 94550
Want to know what your home might be worth? Contact us for a FREE valuation!

Our team is ready to help you sell your home for the highest possible price ASAP
Key Details
Sold Price $1,290,000
Property Type Single Family Home
Sub Type Single Family Residence
Listing Status Sold
Purchase Type For Sale
Square Footage 3,343 sqft
Price per Sqft $385
Subdivision Vinsanto
MLS Listing ID 40856644
Sold Date 04/30/19
Bedrooms 5
Full Baths 3
Half Baths 1
HOA Y/N No
Year Built 2004
Lot Size 10,120 Sqft
Acres 0.23
Property Description
Premier South Livermore Locale Amongst the Vineyards Offering Neighborhood Assignment to Renown Southside Schools. Victorian inspired style farmhouse offers five bedrooms and three and half baths with a potential for a sixth bedroom in lieu of loft upstairs. Private master suite with huge walk-in. 2nd suite ideal for guests. All new Mannington Walnut-Resilient Flooring runs from entry throughout the main living areas. Spacious formal spaces and combined casual areas make this property perfect for multi-activities. Chef's kitchen features professional grade, stainless steel appliances with granite counters, butler's pantry, wine fridge, pantry closet and convenient secondary entry from driveway. Indoor laundry boasts a mega closet for additional storage. Full bedroom on the lower level currently being utilized as an office. Attached three car tandem garage frees up space to utilize a lovely quarter of an acre backyard. Owned solar provides reduced electricity bills.
Location
State CA
County Alameda
Area Livermore
Interior
Interior Features Bonus/Plus Room, Family Room, Formal Dining Room, Breakfast Bar, Breakfast Nook, Stone Counters, Kitchen Island, Pantry
Heating Zoned, Solar
Cooling Ceiling Fan(s), Zoned
Flooring Carpet, Laminate, Tile
Fireplaces Number 1
Fireplaces Type Family Room, Gas Starter, Raised Hearth, Wood Burning
Fireplace Yes
Window Features Double Pane Windows, Window Coverings
Appliance Dishwasher, Double Oven, Disposal, Gas Range, Microwave, Oven, Refrigerator, Self Cleaning Oven, Gas Water Heater
Laundry 220 Volt Outlet, Laundry Room
Exterior
Exterior Feature Garden/Play, Side Yard
Garage Spaces 3.0
Pool None
Handicap Access None
Parking Type Attached, Garage, Int Access From Garage, Tandem, Enclosed, Garage Door Opener
Private Pool false
Building
Lot Description Level
Story 2
Foundation Slab
Sewer Public Sewer
Water Public
Architectural Style Farm House, Victorian
Level or Stories Two Story
New Construction Yes
Schools
School District Livermore Valley (925) 606-3200
Others
Tax ID 99136328
Read Less

© 2024 BEAR, CCAR, bridgeMLS. This information is deemed reliable but not verified or guaranteed. This information is being provided by the Bay East MLS or Contra Costa MLS or bridgeMLS. The listings presented here may or may not be listed by the Broker/Agent operating this website.
Bought with Teresa AnnHartford
GET MORE INFORMATION


