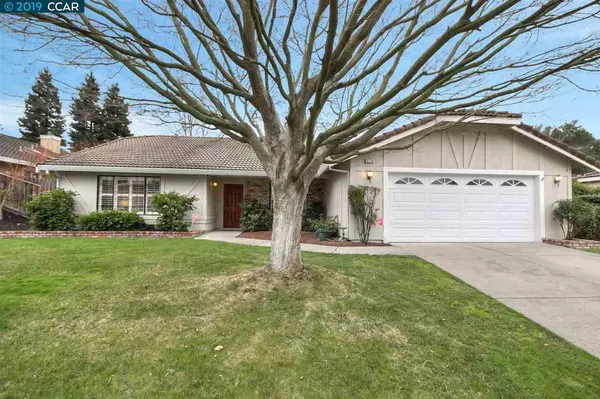For more information regarding the value of a property, please contact us for a free consultation.
2710 Derby Dr San Ramon, CA 94583
Want to know what your home might be worth? Contact us for a FREE valuation!

Our team is ready to help you sell your home for the highest possible price ASAP
Key Details
Sold Price $1,196,000
Property Type Single Family Home
Sub Type Single Family Residence
Listing Status Sold
Purchase Type For Sale
Square Footage 1,830 sqft
Price per Sqft $653
Subdivision Bollinger Hills
MLS Listing ID 40854780
Sold Date 04/02/19
Bedrooms 3
Full Baths 2
HOA Fees $40/ann
HOA Y/N Yes
Year Built 1986
Lot Size 9,520 Sqft
Acres 0.22
Property Description
Backing up to Bishop Ranch Regional Preserve & nestled amongst many lovingly maintained trees, including a glorious maple at the front, the views from this home are spectacular & makes for a serene, calming home. The beautiful interior has a desirable single-level floor plan, newly refinished wood floors & generous sized rooms. The remodeled kitchen features custom wood cabinetry in a warm walnut color, a peninsula w/dining option, five burner range, recessed lighting & ample storage. The family room invites you to gaze again at the wonderful views. The master suite is ample in size & has mirrored closet doors. The ensuite bathroom feels luxurious w/warm wood tones, a double vanity, relaxing tub & tray ceiling making the room feel large & open. The bathrooms have been remodeled w/contemporary finishes. The level yard has been meticulously cared for & boasts a harmonious display of patio, lawn & shrubs. There is also a spacious side yard perfect for a sports court, boat, or RV storage.
Location
State CA
County Contra Costa
Area San Ramon
Interior
Interior Features Formal Dining Room, Kitchen/Family Combo, Breakfast Nook, Counter - Solid Surface, Stone Counters, Eat-in Kitchen, Updated Kitchen
Heating Forced Air
Cooling Central Air
Flooring Hardwood, Carpet
Fireplaces Number 1
Fireplaces Type Family Room
Fireplace Yes
Appliance Dishwasher, Disposal, Gas Range, Gas Water Heater
Laundry 220 Volt Outlet, Hookups Only
Exterior
Exterior Feature Back Yard, Front Yard, Side Yard, Sprinklers Back, Sprinklers Front
Garage Spaces 2.0
Pool Community
View Y/N true
View Hills, Mountain(s), Panoramic
Parking Type Attached, Int Access From Garage, Side Yard Access, Garage Door Opener
Private Pool false
Building
Lot Description Level, Premium Lot
Story 1
Foundation Slab
Sewer Public Sewer
Water Public
Architectural Style Contemporary
Level or Stories One Story
New Construction Yes
Others
Tax ID 2097320317
Read Less

© 2024 BEAR, CCAR, bridgeMLS. This information is deemed reliable but not verified or guaranteed. This information is being provided by the Bay East MLS or Contra Costa MLS or bridgeMLS. The listings presented here may or may not be listed by the Broker/Agent operating this website.
Bought with ShikhaKapur
GET MORE INFORMATION


