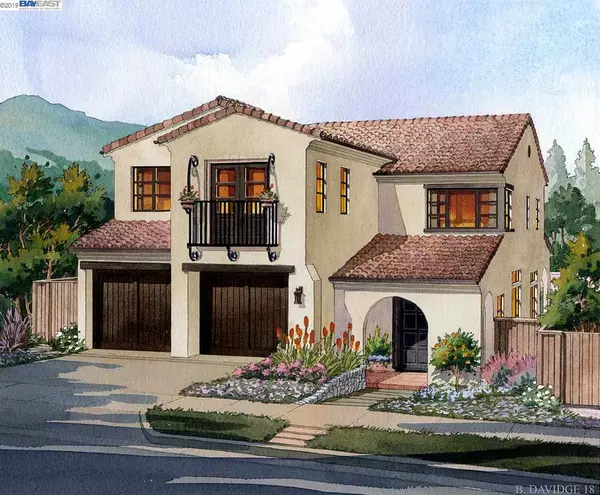For more information regarding the value of a property, please contact us for a free consultation.
42139 Vinha Way Fremont, CA 94539
Want to know what your home might be worth? Contact us for a FREE valuation!

Our team is ready to help you sell your home for the highest possible price ASAP
Key Details
Sold Price $2,388,000
Property Type Single Family Home
Sub Type Single Family Residence
Listing Status Sold
Purchase Type For Sale
Square Footage 3,499 sqft
Price per Sqft $682
Subdivision Mission District
MLS Listing ID 40846868
Sold Date 05/31/19
Bedrooms 4
Full Baths 4
Half Baths 1
HOA Fees $266/mo
HOA Y/N Yes
Year Built 2019
Lot Size 4,833 Sqft
Acres 0.125
Property Description
Orchard Heights by Robson Homes is a new neighborhood of luxury view homes nestled into the foothills of Fremont’s prestigious Mission District. This popular “Sterling” plan has just become available. The home is currently under construction with an estimated completion in March 2019. All interior finishes have been upgraded and professionally designed, a value upwards of $48,000.00 over Robson Homes’ already impressive standard finishes. The 4 bedroom + bonus room Sterling offers a dramatic invitation to grand living and entertaining, with high ceilings, formal living and dining rooms, and an expansive kitchen that opens to a covered loggia. The plan also includes a sun-filled bonus room, wonderful master bathroom with custom make-up vanity and large formal entry foyer. Photos shown are of the “Sterling” model home, which is available for tours. Hard h Photos used are of the Sterling Model Home. Home is currently under construction and is estimated to be completed March 2019.
Location
State CA
County Alameda
Area Fremont
Interior
Interior Features Bonus/Plus Room, Dining Area, Family Room, Kitchen/Family Combo, Breakfast Nook, Counter - Solid Surface, Stone Counters, Kitchen Island, Pantry, Energy Star Lighting, Energy Star Windows Doors
Heating Zoned, Natural Gas
Cooling Zoned, ENERGY STAR Qualified Equipment
Flooring Carpet, Hardwood, Tile
Fireplaces Type None
Fireplace No
Window Features Skylight(s)
Appliance Dishwasher, Disposal, Plumbed For Ice Maker, Microwave, Free-Standing Range, Self Cleaning Oven, Gas Water Heater, Tankless Water Heater
Laundry 220 Volt Outlet, Laundry Room
Exterior
Exterior Feature Back Yard, Front Yard, Sprinklers Front
Garage Spaces 2.0
Pool None
View Y/N true
View Hills, Partial, Valley
Handicap Access None
Parking Type Attached, Guest, Garage Door Opener
Private Pool false
Building
Lot Description Regular
Story 2
Foundation Slab
Sewer Public Sewer
Water Public
Architectural Style Mediterranean
Level or Stories Two Story
New Construction Yes
Read Less

© 2024 BEAR, CCAR, bridgeMLS. This information is deemed reliable but not verified or guaranteed. This information is being provided by the Bay East MLS or Contra Costa MLS or bridgeMLS. The listings presented here may or may not be listed by the Broker/Agent operating this website.
Bought with SunilSethi
GET MORE INFORMATION


