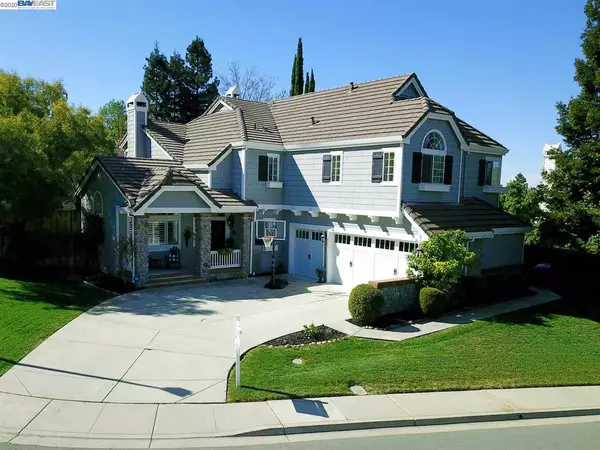For more information regarding the value of a property, please contact us for a free consultation.
388 Blue Oak Ln Clayton, CA 94517
Want to know what your home might be worth? Contact us for a FREE valuation!

Our team is ready to help you sell your home for the highest possible price ASAP
Key Details
Sold Price $1,025,000
Property Type Single Family Home
Sub Type Single Family Residence
Listing Status Sold
Purchase Type For Sale
Square Footage 3,162 sqft
Price per Sqft $324
Subdivision Oakhurst
MLS Listing ID 40896409
Sold Date 03/27/20
Bedrooms 4
Full Baths 2
Half Baths 1
HOA Y/N No
Year Built 1995
Lot Size 8,800 Sqft
Acres 0.2
Property Description
Don't miss this rare opportunity to own a beautiful home at the end of a cul-de-sac, complete with tons of upgrades. Enjoy cooking in the large kitchen, where you'll find plenty of cabinets for storage, a large island, granite countertops, dual ovens, a breakfast nook and a large pantry. The home offers plantation shutters, crown molding, walnut hardwood floors, high end carpet, and a bonus room upstairs that can be used as a den, office or playroom. A perfect home for entertaining, complete with formal living, family and dining rooms and a secluded backyard with a beautiful patio for barbecuing and lots of fruit trees.
Location
State CA
County Contra Costa
Area Clayton
Rooms
Basement Crawl Space
Interior
Interior Features Bonus/Plus Room, Family Room, Formal Dining Room, Breakfast Bar, Counter - Solid Surface, Eat-in Kitchen, Kitchen Island, Pantry
Heating Zoned
Cooling Zoned
Flooring Hardwood, Tile, Carpet
Fireplaces Number 2
Fireplaces Type Family Room
Fireplace Yes
Window Features Double Pane Windows, Window Coverings
Appliance Dishwasher, Double Oven, Disposal, Gas Range, Microwave, Oven
Laundry Laundry Room
Exterior
Exterior Feature Back Yard, Front Yard, Side Yard
Garage Spaces 3.0
Pool None
View Y/N true
View Hills
Parking Type Attached, Garage Door Opener
Private Pool false
Building
Lot Description Court, Level, Regular
Story 2
Sewer Public Sewer
Water Public
Architectural Style Contemporary
Level or Stories Two Story
New Construction Yes
Schools
School District Mount Diablo (925) 682-8000
Others
Tax ID 1185700174
Read Less

© 2024 BEAR, CCAR, bridgeMLS. This information is deemed reliable but not verified or guaranteed. This information is being provided by the Bay East MLS or Contra Costa MLS or bridgeMLS. The listings presented here may or may not be listed by the Broker/Agent operating this website.
Bought with Ann MarieNugent
GET MORE INFORMATION


