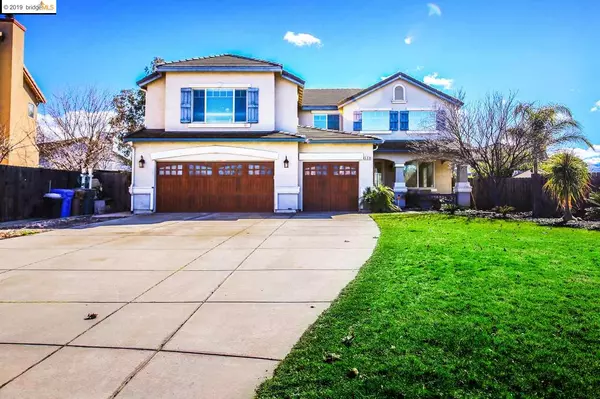For more information regarding the value of a property, please contact us for a free consultation.
508 Susie St Oakley, CA 94561
Want to know what your home might be worth? Contact us for a FREE valuation!

Our team is ready to help you sell your home for the highest possible price ASAP
Key Details
Sold Price $620,000
Property Type Single Family Home
Sub Type Single Family Residence
Listing Status Sold
Purchase Type For Sale
Square Footage 3,361 sqft
Price per Sqft $184
Subdivision Laurel Crest
MLS Listing ID 40852987
Sold Date 03/12/19
Bedrooms 4
Full Baths 3
HOA Y/N No
Year Built 2004
Lot Size 10,386 Sqft
Acres 0.24
Property Description
Beautiful modern farmhouse home on an enormous premium corner lot. This home has it all! Featuring 4 large bedrooms, 3 full baths, a loft with custom office built ins, a huge bonus room, 3 car garage, and the longest driveway in the neighborhood offering RV/boat storage. Just minutes from the freeway and walking distance to Oakleys top rated elementary school, highschool and parks. One full bedroom and full bath is located downstairs, great for in-law quarters or guest room. Many of the gorgeous upgrades in this home include dark hand-scraped hardwood flooring, gorgeous wooden garage doors, custom lighting, neutral paint and upgraded baseboards. You’ll also find four custom locking farmhouse gates located both upstairs and down, making this home perfect for kids and pets. Entertain in a beautiful white kitchen with granite countertops and stainless steel appliances. This open concept has an eat in dining space, island bar top and family room located right off the kitchen.....
Location
State CA
County Contra Costa
Area Oakley
Interior
Interior Features Bonus/Plus Room, Dining Area, Family Room, Formal Dining Room, Kitchen/Family Combo, Rec/Rumpus Room, Breakfast Bar, Counter - Solid Surface, Stone Counters, Eat-in Kitchen, Kitchen Island, Pantry, Updated Kitchen
Heating Zoned
Cooling Ceiling Fan(s), Zoned
Flooring Carpet, Hardwood, Tile
Fireplaces Number 1
Fireplaces Type Family Room, Wood Burning
Fireplace Yes
Window Features Window Coverings
Appliance Dishwasher, Double Oven, Disposal, Gas Range, Microwave, Range
Laundry Hookups Only, Laundry Room
Exterior
Exterior Feature Back Yard, Front Yard, Garden/Play, Side Yard, Sprinklers Automatic
Garage Spaces 3.0
Pool None
Parking Type Attached, Garage, RV/Boat Parking, Side Yard Access, Parking Lot, Garage Door Opener
Private Pool false
Building
Lot Description Corner Lot, Premium Lot
Story 2
Foundation Slab
Sewer Public Sewer
Water Public
Architectural Style Farm House, Traditional
Level or Stories Two Story
New Construction Yes
Schools
School District Oakley (925) 625-0700
Others
Tax ID 0343900247
Read Less

© 2024 BEAR, CCAR, bridgeMLS. This information is deemed reliable but not verified or guaranteed. This information is being provided by the Bay East MLS or Contra Costa MLS or bridgeMLS. The listings presented here may or may not be listed by the Broker/Agent operating this website.
Bought with MariaToleran
GET MORE INFORMATION


