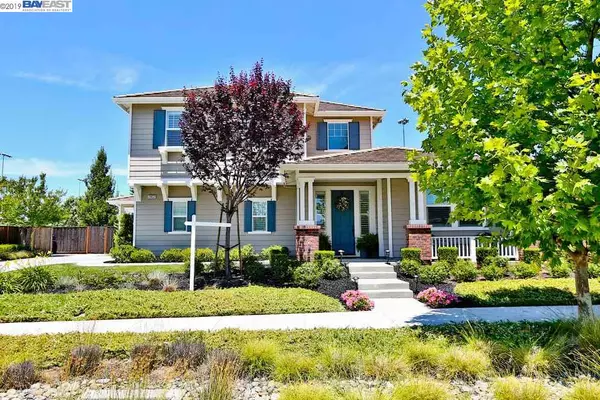For more information regarding the value of a property, please contact us for a free consultation.
2852 Lucca Way Livermore, CA 94550
Want to know what your home might be worth? Contact us for a FREE valuation!

Our team is ready to help you sell your home for the highest possible price ASAP
Key Details
Sold Price $1,303,000
Property Type Single Family Home
Sub Type Single Family Residence
Listing Status Sold
Purchase Type For Sale
Square Footage 2,592 sqft
Price per Sqft $502
Subdivision Vinsanto
MLS Listing ID 40873509
Sold Date 08/13/19
Bedrooms 4
Full Baths 3
HOA Y/N No
Year Built 2013
Lot Size 10,014 Sqft
Acres 0.23
Property Description
Young 6 year old home with tons of builder upgrades on a premium lot with a park like back yard. Enjoy all the modern day conveniences feel and look with great energy efficiency. Settle into this well sought after south Livermore neighborhood with top ranked schools and an amazing walk-ability rating to over 250 wineries, trails, parks, downtown shops and restaurants. This home's upgrade list is endless; featuring a wine fridge in kitchen, dressy back splash in kitchen and baths, upgraded appliances, granite counter tops, gorgeous dark wood flooring, nicely diamond laid upgraded tile flooring in baths and laundry room, premium lot with a large patio cover in back yard allowing for great outdoor living and entertaining, 3 car garage with electric car plug, Possible RV parking, plush padded carpet, owned solar panels providing for $0 to $60 a month PG&E bill, a transferable builder's structural warranty and so much more. Amazing condition, with great benefits and features.
Location
State CA
County Alameda
Area Livermore
Interior
Interior Features No Additional Rooms, Counter - Solid Surface, Stone Counters, Eat-in Kitchen, Kitchen Island, Pantry, Sound System, Energy Star Lighting
Heating Zoned
Cooling Zoned, ENERGY STAR Qualified Equipment
Flooring Concrete, Hardwood, Tile
Fireplaces Number 1
Fireplaces Type Family Room, Gas
Fireplace Yes
Appliance Dishwasher, Disposal, Gas Range, Microwave, Oven, Refrigerator, ENERGY STAR Qualified Appliances, Insulated Water Heater
Laundry Laundry Room
Exterior
Exterior Feature Back Yard, Dog Run, Front Yard, Garden/Play, Side Yard, Sprinklers Automatic, Sprinklers Back, Sprinklers Front, Sprinklers Side, Storage
Garage Spaces 3.0
Pool None
View Y/N true
View Hills, Park
Handicap Access None
Parking Type Attached, Garage Door Opener
Private Pool false
Building
Lot Description Corner Lot, Premium Lot
Story 2
Foundation Slab
Sewer Public Sewer
Water Public
Architectural Style Craftsman
Level or Stories Two Story
New Construction Yes
Others
Tax ID 99138629
Read Less

© 2024 BEAR, CCAR, bridgeMLS. This information is deemed reliable but not verified or guaranteed. This information is being provided by the Bay East MLS or Contra Costa MLS or bridgeMLS. The listings presented here may or may not be listed by the Broker/Agent operating this website.
Bought with GigiSrour
GET MORE INFORMATION


