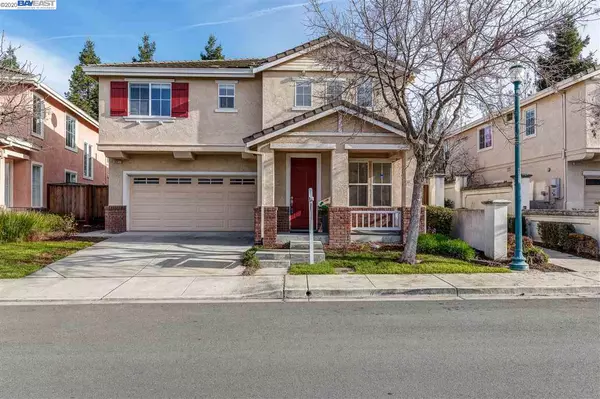For more information regarding the value of a property, please contact us for a free consultation.
34417 Torrey Pine Ln Union City, CA 94587
Want to know what your home might be worth? Contact us for a FREE valuation!

Our team is ready to help you sell your home for the highest possible price ASAP
Key Details
Sold Price $1,150,000
Property Type Single Family Home
Sub Type Single Family Residence
Listing Status Sold
Purchase Type For Sale
Square Footage 2,671 sqft
Price per Sqft $430
Subdivision Ashford Place
MLS Listing ID 40892337
Sold Date 03/02/20
Bedrooms 5
Full Baths 3
Half Baths 1
HOA Fees $90/mo
HOA Y/N Yes
Year Built 2000
Lot Size 3,786 Sqft
Acres 0.09
Property Description
Take advantage of the Newest opportunity near Union City Bart in Ashford Place on the Fremont border! Priced to sell! 5 Bedroom floorplan includes a Junior Suite with private bathroom. Built in 2000 with remodeled kitchen, stainless steel hood, gas range oven and welcoming granite island overlooking family room and patio. Enjoy no rear neighbors and views of the hills from the spacious Master Suite featuring dual closets, remodeled walk-in shower and vanities, separate soaking tub. Secondary bathrooms feature newer vanities with granite countertops and tile flooring. Wood laminate at combined Living-Dining Room, berber carpet upstairs, Well appointed laundry and half bathroom downstairs. Dual zone air conditioning, dual pane windows and tile roofing. Disclosure Package available with Termite section 1 clearance & Roof repairs underway! Enjoy limited traffic & a short walk to the dog park. Move-in Ready!
Location
State CA
County Alameda
Area Union City
Interior
Interior Features Kitchen/Family Combo, Kitchen Island, Updated Kitchen
Heating Forced Air, Natural Gas
Cooling Zoned
Flooring Carpet, Laminate, Tile
Fireplaces Number 1
Fireplaces Type Family Room
Fireplace Yes
Window Features Window Coverings
Appliance Dishwasher, Disposal, Gas Range, Free-Standing Range, Gas Water Heater
Laundry Hookups Only, Laundry Room
Exterior
Exterior Feature Back Yard
Garage Spaces 2.0
Pool None
View Y/N true
View Hills
Handicap Access None
Parking Type Attached
Private Pool false
Building
Lot Description Regular
Story 2
Foundation Slab
Sewer Public Sewer
Water Public
Architectural Style Traditional
Level or Stories Two Story
New Construction Yes
Schools
School District New Haven (510) 471-1100
Others
Tax ID 879994
Read Less

© 2024 BEAR, CCAR, bridgeMLS. This information is deemed reliable but not verified or guaranteed. This information is being provided by the Bay East MLS or Contra Costa MLS or bridgeMLS. The listings presented here may or may not be listed by the Broker/Agent operating this website.
Bought with TimothyCrofton
GET MORE INFORMATION


