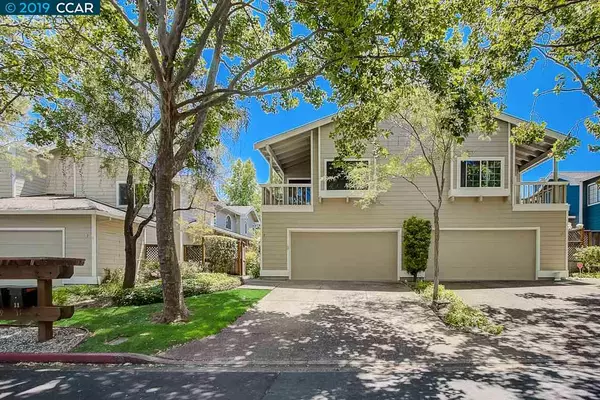For more information regarding the value of a property, please contact us for a free consultation.
9 Hansen Ct Moraga, CA 94556
Want to know what your home might be worth? Contact us for a FREE valuation!

Our team is ready to help you sell your home for the highest possible price ASAP
Key Details
Sold Price $950,000
Property Type Townhouse
Sub Type Townhouse
Listing Status Sold
Purchase Type For Sale
Square Footage 2,095 sqft
Price per Sqft $453
Subdivision Carroll Ranch
MLS Listing ID 40871041
Sold Date 08/13/19
Bedrooms 3
Full Baths 2
Half Baths 1
HOA Fees $330/mo
HOA Y/N Yes
Year Built 1984
Lot Size 3,328 Sqft
Acres 0.08
Property Description
Stunning newly remodeled Carroll Ranch townhouse, conveniently located within walking distance to the Rheem Valley Shopping Center as well as Moraga's distinguished Campolindo High School. The bright and airy home boasts high ceilings, open floor plan, fresh paint and new floors throughout. The updated kitchen has brand new white shaker cabinets, quartz countertops, and stainless steel appliances. New cabinetry, tile and fixtures in all the bathrooms. Spacious upstairs Master retreat opens to deck overlooking tranquil neighborhood. Additional bedrooms are roomy and private with lots of natural light. Downstairs den offers you optional recreation area, home office or guest room. The attached 2 car garage with interior access to house provides convenience as well as extra storage. Relax in your private outdoor patio and enjoy the beautiful California weather, or take advantage of community pool nearby. Don't miss this opportunity to make this turn-key home yours!
Location
State CA
County Contra Costa
Area Moraga/Canyon
Interior
Interior Features Dining Area, Family Room, Counter - Solid Surface, Updated Kitchen
Heating Forced Air
Cooling Central Air
Flooring Laminate
Fireplaces Number 1
Fireplaces Type Living Room
Fireplace Yes
Appliance Dishwasher, Gas Range, Refrigerator, Gas Water Heater
Laundry Laundry Closet
Exterior
Exterior Feature Unit Faces Street, Garden/Play
Garage Spaces 2.0
Pool Community
Handicap Access None
Parking Type Attached, Int Access From Garage
Private Pool false
Building
Lot Description Regular
Story 2
Sewer Public Sewer
Water Public
Architectural Style Traditional
Level or Stories Two Story
New Construction Yes
Schools
School District Acalanes (925) 280-3900
Others
Tax ID 2558000457
Read Less

© 2024 BEAR, CCAR, bridgeMLS. This information is deemed reliable but not verified or guaranteed. This information is being provided by the Bay East MLS or Contra Costa MLS or bridgeMLS. The listings presented here may or may not be listed by the Broker/Agent operating this website.
Bought with KristinLanham
GET MORE INFORMATION


