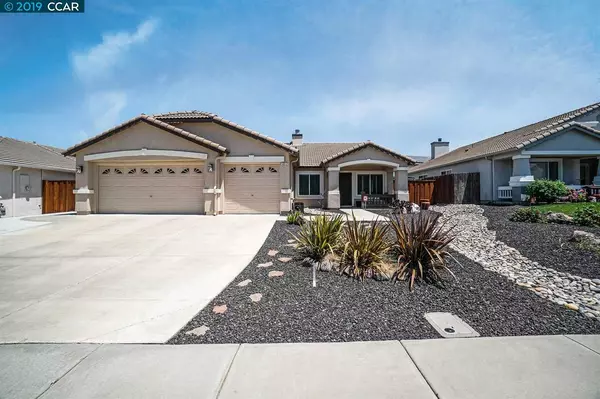For more information regarding the value of a property, please contact us for a free consultation.
4612 Chelsea Dr Oakley, CA 94561
Want to know what your home might be worth? Contact us for a FREE valuation!

Our team is ready to help you sell your home for the highest possible price ASAP
Key Details
Sold Price $535,000
Property Type Single Family Home
Sub Type Single Family Residence
Listing Status Sold
Purchase Type For Sale
Square Footage 1,782 sqft
Price per Sqft $300
Subdivision Laurel Crest
MLS Listing ID 40870167
Sold Date 07/17/19
Bedrooms 4
Full Baths 2
HOA Y/N No
Year Built 2000
Lot Size 6,630 Sqft
Acres 0.15
Property Description
Your Dream Home Awaits! Imagine a home that is 19 years young that has been immaculately maintained by its original owners and now ready for its next owner to move in and start enjoying immediately. This is it! Updates include: HVAC (2016), Water Heater (2016), DP Windows (2016), kitchen appliances & counters, master bathroom, custom interior & exterior paint. Vaulted ceilings. Plantation shutters & ceiling fans in all rooms. Laminate flooring in living room, hall & 3 bedrooms, carpet in MB, tile in master bath and kitchen/family room. Kitchen has tons of counter space with pantry. Inside laundry room. Pool heated by solar. Newer pool equipment. Low maintenance front and rear yards. 3 car garage with built in cabinets for extra storage. Large concrete side yards. Extended driveway. Property is close to Laurel Rd. exit to/from Hwy 4 and Antioch BART station. Walking distance to neighborhood playground and dog park. Lower tax assessments. No HOA.
Location
State CA
County Contra Costa
Area Oakley
Interior
Interior Features Dining Area, Kitchen/Family Combo, Breakfast Bar, Counter - Solid Surface, Eat-in Kitchen, Kitchen Island, Pantry, Updated Kitchen
Heating Forced Air
Cooling Ceiling Fan(s), Central Air
Flooring Laminate, Tile, Carpet
Fireplaces Number 1
Fireplaces Type Family Room, Wood Burning
Fireplace Yes
Window Features Double Pane Windows, Window Coverings
Appliance Dishwasher, Disposal, Gas Range, Plumbed For Ice Maker, Microwave, Self Cleaning Oven, Gas Water Heater, ENERGY STAR Qualified Appliances
Laundry 220 Volt Outlet, Gas Dryer Hookup, Laundry Room
Exterior
Exterior Feature Back Yard, Front Yard, Side Yard, Sprinklers Automatic, Storage
Garage Spaces 3.0
Pool In Ground, Pool Sweep, Solar Heat, Solar Pool Owned
Parking Type Attached, Garage Door Opener
Private Pool true
Building
Lot Description Level, Regular
Story 1
Foundation Slab
Sewer Public Sewer
Water Public
Architectural Style Contemporary
Level or Stories One Story
New Construction Yes
Others
Tax ID 0343400289
Read Less

© 2024 BEAR, CCAR, bridgeMLS. This information is deemed reliable but not verified or guaranteed. This information is being provided by the Bay East MLS or Contra Costa MLS or bridgeMLS. The listings presented here may or may not be listed by the Broker/Agent operating this website.
Bought with LarryHansohn
GET MORE INFORMATION


