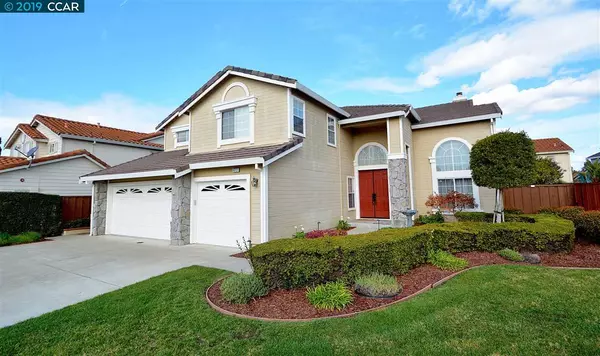For more information regarding the value of a property, please contact us for a free consultation.
4713 Finn Cove Ct Union City, CA 94587
Want to know what your home might be worth? Contact us for a FREE valuation!

Our team is ready to help you sell your home for the highest possible price ASAP
Key Details
Sold Price $1,395,000
Property Type Single Family Home
Sub Type Single Family Residence
Listing Status Sold
Purchase Type For Sale
Square Footage 2,797 sqft
Price per Sqft $498
Subdivision Ponderosa Landng
MLS Listing ID 40853180
Sold Date 03/15/19
Bedrooms 5
Full Baths 3
HOA Fees $15/ann
HOA Y/N Yes
Year Built 1997
Lot Size 7,056 Sqft
Acres 0.16
Property Description
Living room w/ vaulted ceilings & hardwood floors. Dining area has double French doors leading to kitchen. Kitchen offers oak cabinets, Colorstone countertops, recessed lighting, island, pantry, dining area, black appliances & tile floors. Family room features recessed lighting, marbled tile fireplace, built in cabinets & surround sound, carpet floors & sliding glass door to backyard. Bedroom & full bath downstairs. Laundry room w/ washer & dryer, cabinets & sink. Upstairs, master suite w/ vaulted ceiling, carpet floors, & 2-way fireplace shared w/ master bath. Master bath has dual vanity, mirrored walk-in closet, a jetted tub, bidet, & stall shower. Upstairs bedrooms w/ mirrored closets & carpet floor. Hall bath includes dual vanity w/ granite countertop, shower over tub & tile floor. Backyard w/ beautiful landscaping, gazebo over raised flagstone patio w/ bar area & seating. 3-car garage includes storage space & work bench. Home equipped w/ dual zone furnace & water softener system.
Location
State CA
County Alameda
Area Union City
Interior
Interior Features Family Room, Formal Dining Room, Breakfast Bar, Eat-in Kitchen, Kitchen Island
Heating Zoned
Cooling None
Flooring Hardwood, Tile, Carpet
Fireplaces Number 2
Fireplaces Type Family Room, Gas, Two-Way
Fireplace Yes
Appliance Dishwasher, Double Oven, Gas Range, Microwave, Refrigerator, Trash Compactor, Gas Water Heater, Water Softener
Laundry 220 Volt Outlet, Dryer, Gas Dryer Hookup, Laundry Room, Washer
Exterior
Exterior Feature Back Yard, Front Yard, Storage
Garage Spaces 3.0
Pool None
Parking Type Attached, Int Access From Garage
Private Pool false
Building
Lot Description Cul-De-Sac, Level, Regular
Story 2
Sewer Public Sewer
Water Public
Architectural Style Contemporary
Level or Stories Two Story
New Construction Yes
Others
Tax ID 4824638
Read Less

© 2024 BEAR, CCAR, bridgeMLS. This information is deemed reliable but not verified or guaranteed. This information is being provided by the Bay East MLS or Contra Costa MLS or bridgeMLS. The listings presented here may or may not be listed by the Broker/Agent operating this website.
Bought with AngieParikh
GET MORE INFORMATION


