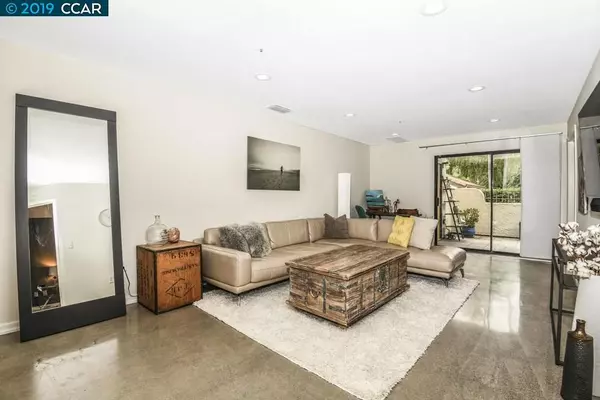For more information regarding the value of a property, please contact us for a free consultation.
1514 S VILLA WAY Walnut Creek, CA 94595
Want to know what your home might be worth? Contact us for a FREE valuation!

Our team is ready to help you sell your home for the highest possible price ASAP
Key Details
Sold Price $445,000
Property Type Condo
Sub Type Condominium
Listing Status Sold
Purchase Type For Sale
Square Footage 746 sqft
Price per Sqft $596
Subdivision Villas Ii
MLS Listing ID 40864426
Sold Date 06/01/19
Bedrooms 1
Full Baths 1
HOA Fees $295/mo
HOA Y/N Yes
Year Built 1991
Property Description
Spectacular & Sophisticated! Highly Contemporary Styled End Unit Boasts Custom Polished Cement Floors in Living Room, Recessed LED Lighting, New Interior Benjamin Moore zero VOC Paint. Timeless Kitchen offering Custom Cabinets with Soft Close doors & Nickel Hardware, Gorgeous White Silestone Quartz Counters, Hands Free Retractable Faucet,Sparkling Glass Tile Back splash, Counter Depth Kitchenaide Refrigerator, Bosch Dishwasher, Nest Thermostat, August Smart Lock Front Door. Beautiful Porcelain Tile in Bedroom, Den, and Bath. Custom California Closets Built-ins, Designer Bath with over sized LED Integrated Vanity Mirror, Marble Top Float Vanity, Marble Shower Pan,Porcelain Surround Tiles, Hudson Reed Rain & Waterfall Shower Blade. Expansive Patio cement was dug out and redone with modern pavers. Super A+ Location minutes from bustling Downtown Walnut Creek, Arts Theater, Shopping, Rests,Top Schools, & Commute Corridors. Truly one of kind home!
Location
State CA
County Contra Costa
Area Walnut Creek
Interior
Interior Features Den, Breakfast Bar, Stone Counters, Pantry, Updated Kitchen
Heating Forced Air
Cooling Central Air
Flooring Concrete, Tile
Fireplaces Type None
Fireplace No
Appliance Dishwasher, Electric Range, Disposal, Microwave, Oven, Refrigerator, Dryer, Washer, Gas Water Heater
Laundry Laundry Closet
Exterior
Pool Spa, Community
Parking Type Carport, Off Street, Space Per Unit - 1
Private Pool false
Building
Lot Description Other
Story 1
Foundation Slab
Sewer Public Sewer
Water Public
Architectural Style Contemporary
Level or Stories One Story, One
New Construction Yes
Others
Tax ID 1845600269
Read Less

© 2024 BEAR, CCAR, bridgeMLS. This information is deemed reliable but not verified or guaranteed. This information is being provided by the Bay East MLS or Contra Costa MLS or bridgeMLS. The listings presented here may or may not be listed by the Broker/Agent operating this website.
Bought with GlenLandrum
GET MORE INFORMATION


