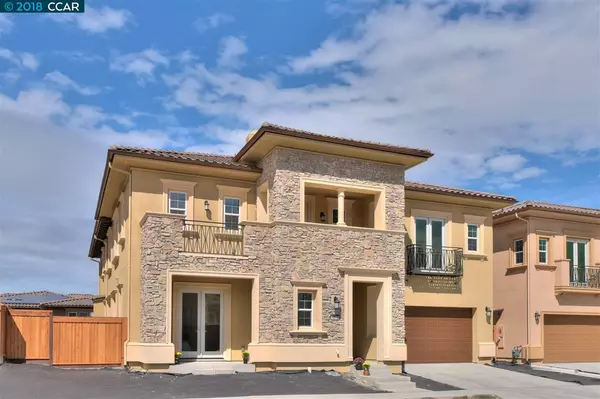For more information regarding the value of a property, please contact us for a free consultation.
5013 Kerry Hill Street Danville, CA 94506
Want to know what your home might be worth? Contact us for a FREE valuation!

Our team is ready to help you sell your home for the highest possible price ASAP
Key Details
Sold Price $1,805,000
Property Type Single Family Home
Sub Type Single Family Residence
Listing Status Sold
Purchase Type For Sale
Square Footage 5,196 sqft
Price per Sqft $347
Subdivision Alamo Creek
MLS Listing ID 40840980
Sold Date 03/19/19
Bedrooms 5
Full Baths 6
Half Baths 1
HOA Fees $120/mo
HOA Y/N Yes
Year Built 2018
Lot Size 6,832 Sqft
Acres 0.15
Property Description
.PRICE REDUCED ! OPen & Sunday 1-4. Highly sought after Laurelwood model w/ luxury open living spaces. Built Sept, 2018. Tuscan "Laurelwood Model" w/ open Great Room w/ full Dining Room layout; Never lived in. Seller to credit Buyer 1 % of Buyer's closing costs! CA outdoor living both levels off the huge Media Room w/ expansive views of Mt Diablo.Over $200,000 in upgrades: 5KW solar panels built into the tile roof, to upgrades wood flooring thru the downstairs area, front entry through to the sliding wall of glass to outdoor California room. First floor; 2ND Master Suite with luxurious bath w/ dynamic soaking tub+shower. Own exterior entrance,no steps. Great in-law unit; visiting family. Kitchen features large island w/ breakfast bar,walk-in pantry, upgraded cabinets, wine chiller, nook w/ extended cabinetry w/glass uppers, kitchenaid 48" SS refrigerator, Kitchenaid 6 burner gas stove, LED recessed lighting. Majestic Master BD W decorator tub. Moments to Creekside Elem.
Location
State CA
County Contra Costa
Area Danville
Interior
Interior Features Bonus/Plus Room, Dining Area, Family Room, Breakfast Bar, Breakfast Nook, Counter - Solid Surface, Stone Counters, Eat-in Kitchen, Kitchen Island, Pantry
Heating Zoned
Cooling Zoned
Flooring Hardwood, Carpet
Fireplaces Number 1
Fireplaces Type Gas, Living Room
Fireplace Yes
Window Features Double Pane Windows
Appliance Dishwasher, Disposal, Gas Range, Plumbed For Ice Maker, Microwave, Oven, Refrigerator, Self Cleaning Oven, Gas Water Heater
Laundry 220 Volt Outlet, Gas Dryer Hookup, Laundry Room
Exterior
Exterior Feature Back Yard, Front Yard, Side Yard
Garage Spaces 3.0
Parking Type Attached, Int Access From Garage, Tandem, Garage Door Opener
Private Pool false
Building
Lot Description Level, Regular
Story 2
Foundation Slab
Sewer Public Sewer
Water Public
Architectural Style Mediterranean
Level or Stories Two Story
New Construction Yes
Read Less

© 2024 BEAR, CCAR, bridgeMLS. This information is deemed reliable but not verified or guaranteed. This information is being provided by the Bay East MLS or Contra Costa MLS or bridgeMLS. The listings presented here may or may not be listed by the Broker/Agent operating this website.
Bought with VidaMarifat
GET MORE INFORMATION


