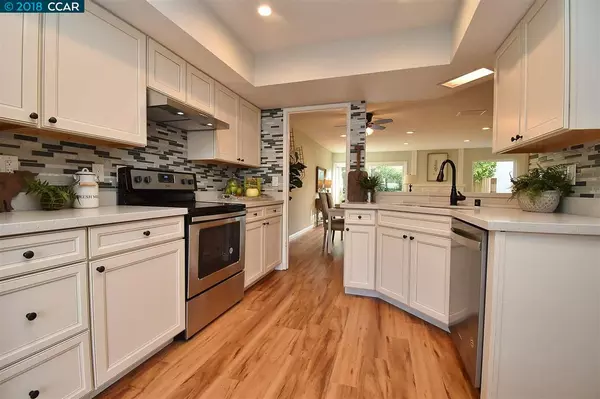For more information regarding the value of a property, please contact us for a free consultation.
702 Tampico Walnut Creek, CA 94598
Want to know what your home might be worth? Contact us for a FREE valuation!

Our team is ready to help you sell your home for the highest possible price ASAP
Key Details
Sold Price $715,000
Property Type Townhouse
Sub Type Townhouse
Listing Status Sold
Purchase Type For Sale
Square Footage 1,508 sqft
Price per Sqft $474
Subdivision San Marco
MLS Listing ID 40843392
Sold Date 02/15/19
Bedrooms 3
Full Baths 2
Half Baths 1
HOA Fees $435/mo
HOA Y/N Yes
Year Built 1974
Lot Size 1,400 Sqft
Acres 0.03
Property Description
Make yourself at home in this completely turn-key 2-story townhouse next to John Muir Hospital and close to Heather Farms park, pond and golf! Beautifully and freshly remodeled! Convenient to the heart of Walnut Creek and BART! Enjoy your morning paper in the private courtyard with plenty of room for garden and play. Inside you'll find a tasteful remodel with luxury plank flooring throughout, dual pane windows, recessed lighting, new furnace, AC, paint and fixtures.. The gorgeous gourmet kitchen features quartz countertops, stainless appliances, dining nook and slider for easy access to BBQ'ing on your patio. The living room boasts ample recessed lighting and a gas fireplace for those chilly evenings. Rear patio features a wooded greenery view, tranquil and shaded. Half bath and laundry downstairs for convenience. All baths tastefully remodeled, nothing left to do! Two car garage with storage. Plenty of street and visitor parking. Community pool w/ cabana.
Location
State CA
County Contra Costa
Area Walnut Creek
Interior
Interior Features Dining Area, Breakfast Nook, Counter - Solid Surface, Updated Kitchen
Heating Forced Air
Cooling Ceiling Fan(s), Central Air
Flooring Other
Fireplaces Number 1
Fireplaces Type Brick, Gas, Living Room
Fireplace Yes
Appliance Dishwasher, Electric Range, Disposal, Free-Standing Range, Refrigerator, Gas Water Heater
Laundry Hookups Only, Laundry Room
Exterior
Exterior Feature Unit Faces Common Area, Garden/Play
Garage Spaces 2.0
Pool Community
View Y/N true
View Trees/Woods
Parking Type Detached, Off Street, Garage Door Opener
Private Pool false
Building
Lot Description Level
Story 2
Sewer Public Sewer
Water Public
Architectural Style Contemporary
Level or Stories Two Story
New Construction Yes
Schools
School District Mount Diablo (925) 682-8000
Others
Tax ID 1403710211
Read Less

© 2024 BEAR, CCAR, bridgeMLS. This information is deemed reliable but not verified or guaranteed. This information is being provided by the Bay East MLS or Contra Costa MLS or bridgeMLS. The listings presented here may or may not be listed by the Broker/Agent operating this website.
Bought with KristinLanham
GET MORE INFORMATION


