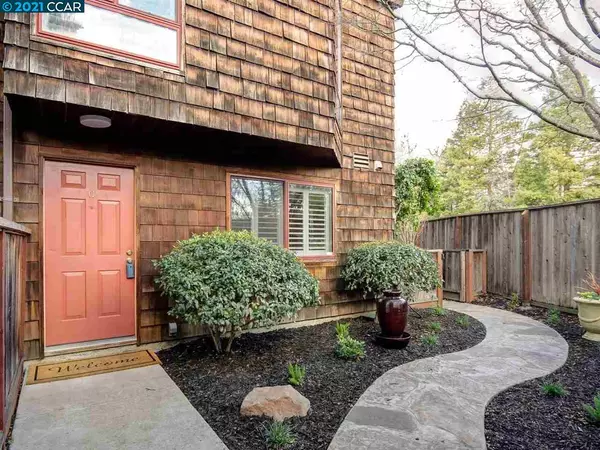For more information regarding the value of a property, please contact us for a free consultation.
2340 Westcliffe Ln #Q Walnut Creek, CA 94597
Want to know what your home might be worth? Contact us for a FREE valuation!

Our team is ready to help you sell your home for the highest possible price ASAP
Key Details
Sold Price $686,000
Property Type Condo
Sub Type Condominium
Listing Status Sold
Purchase Type For Sale
Square Footage 1,166 sqft
Price per Sqft $588
Subdivision Northcreek
MLS Listing ID 40936704
Sold Date 03/11/21
Bedrooms 2
Full Baths 1
Half Baths 1
HOA Fees $515/mo
HOA Y/N Yes
Year Built 1984
Property Description
Remodeled end unit with wrap around professionally landscaped private yards. Patio deck and gardens. This feels like "home"! Kitchen and dining rooms have been opened into a great room. Updated bright white kitchen with granite counters, gas stove and custom cabinetry. Garden views and all set for for gourmet cooking and entertaining; French doors to replaced expansive deck plus wonderful gardens. Cozy living room with picture windows and inviting updated fireplace. Recessed lighting adds to the modern bright feel. Large Master suite with view windows and wall of custom organized closets. Spacious bath with soaking long tub and updated well planned vanity with custom lighting. 2nd bedroom is large with expansive detailed closets. Convenient laundry with built in storage. All the amenities you are looking for plus great community pool and grounds. The Iron Horse trail is across the quiet street. 2 parking spaces. Convenient loc. yet tucked away. Ready for you to move in and enjoy.
Location
State CA
County Contra Costa
Area Walnut Creek
Rooms
Other Rooms Shed(s)
Interior
Interior Features Dining Area, Kitchen/Family Combo, Utility Room, Stone Counters, Tile Counters, Updated Kitchen
Heating Forced Air, Natural Gas
Cooling Ceiling Fan(s), Central Air
Flooring Laminate, Tile, Carpet
Fireplaces Number 1
Fireplaces Type Living Room
Fireplace Yes
Appliance Dishwasher, Disposal, Gas Range, Refrigerator
Laundry 220 Volt Outlet, Laundry Closet, Cabinets
Exterior
Exterior Feature Backyard, Garden, Back Yard, Front Yard, Garden/Play, Side Yard, Sprinklers Automatic, Sprinklers Back, Sprinklers Front, Sprinklers Side, Storage, Landscape Back, Landscape Front, Landscape Misc, Low Maintenance
Pool In Ground, Fenced
Utilities Available Water/Sewer Meter Available, Sewer Connected, Natural Gas Connected, Individual Electric Meter
View Y/N true
View Trees/Woods
Handicap Access None
Parking Type Carport, Carport - 2 Or More, Parking Spaces, Secured, Side Yard Access, Parking Lot
Private Pool false
Building
Lot Description Court, Premium Lot, Secluded, Front Yard, Landscape Back, Landscape Front
Story 2
Foundation Slab
Sewer Public Sewer
Water Public
Architectural Style Bungalow, Craftsman
Level or Stories Two Story, Two
New Construction Yes
Schools
School District Acalanes (925) 280-3900
Others
Tax ID 173280017
Read Less

© 2024 BEAR, CCAR, bridgeMLS. This information is deemed reliable but not verified or guaranteed. This information is being provided by the Bay East MLS or Contra Costa MLS or bridgeMLS. The listings presented here may or may not be listed by the Broker/Agent operating this website.
Bought with KellyCopland
GET MORE INFORMATION


