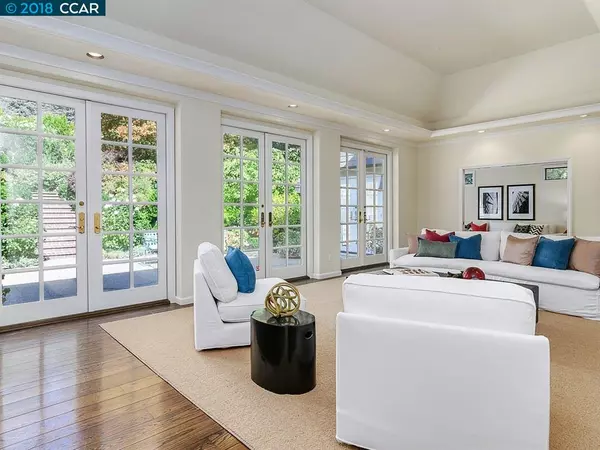For more information regarding the value of a property, please contact us for a free consultation.
4030 Happy Valley Road Lafayette, CA 94549
Want to know what your home might be worth? Contact us for a FREE valuation!

Our team is ready to help you sell your home for the highest possible price ASAP
Key Details
Sold Price $2,600,000
Property Type Single Family Home
Sub Type Single Family Residence
Listing Status Sold
Purchase Type For Sale
Square Footage 4,128 sqft
Price per Sqft $629
Subdivision Happy Valley
MLS Listing ID 40821657
Sold Date 04/04/19
Bedrooms 4
Full Baths 4
Half Baths 1
HOA Fees $1/ann
HOA Y/N Yes
Year Built 1990
Lot Size 0.500 Acres
Acres 0.5
Property Description
Open Sunday. All New Look! Happy Valley elegant country living. Gated estate, stylish home w circular driveway in prime HV area. Designed to perfection with extraordinary attention to detail. Beautifully appointed throughout w large 2-story foyer, wide plank hardwood floors, soaring ceilings, deep base and crown moldings, walls of French doors, lovely true divided light windows, three fireplaces. Grand sized living and dining rms, gourmet kitchen, luxurious master retreat. Enchanting grounds with breathtaking gardens with roses and perennials, mature trees and hedges, patios, pool. Bedroom that has been converted from 2 bedrooms into 1 large room with built-ins can be converted back to 4th and 5th bedrooms. Close to town, top rated schools, BART, and commute in 2 directions.
Location
State CA
County Contra Costa
Area Lafayette
Rooms
Basement Crawl Space
Interior
Interior Features Au Pair, Den, Dining Area, Family Room, Formal Dining Room, In-Law Floorplan, Kitchen/Family Combo, Utility Room, Breakfast Nook, Counter - Solid Surface, Kitchen Island, Pantry, Updated Kitchen, Sound System
Heating Zoned, Natural Gas
Cooling Zoned
Flooring Hardwood, Tile, Carpet
Fireplaces Number 3
Fireplaces Type Family Room, Gas Starter, Living Room, Raised Hearth, Stone, Wood Burning
Fireplace Yes
Window Features Window Coverings
Appliance Dishwasher, Double Oven, Disposal, Gas Range, Plumbed For Ice Maker, Microwave, Oven, Refrigerator, Self Cleaning Oven, Gas Water Heater
Laundry 220 Volt Outlet, Hookups Only, Laundry Room
Exterior
Exterior Feature Back Yard, Front Yard, Garden/Play, Side Yard, Sprinklers Automatic
Pool In Ground, Pool Sweep
View Y/N true
View Hills, Partial
Handicap Access None
Parking Type Attached, Carport - 2 Or More, Int Access From Garage, Guest, Garage Door Opener
Private Pool true
Building
Lot Description Level, Premium Lot, Sloped Up
Story 2
Foundation Raised
Sewer Public Sewer
Water Public
Architectural Style Traditional
Level or Stories Two Story
New Construction Yes
Schools
School District Acalanes (925) 280-3900
Others
Tax ID 2460200039
Read Less

© 2024 BEAR, CCAR, bridgeMLS. This information is deemed reliable but not verified or guaranteed. This information is being provided by the Bay East MLS or Contra Costa MLS or bridgeMLS. The listings presented here may or may not be listed by the Broker/Agent operating this website.
Bought with DanaGreen
GET MORE INFORMATION


