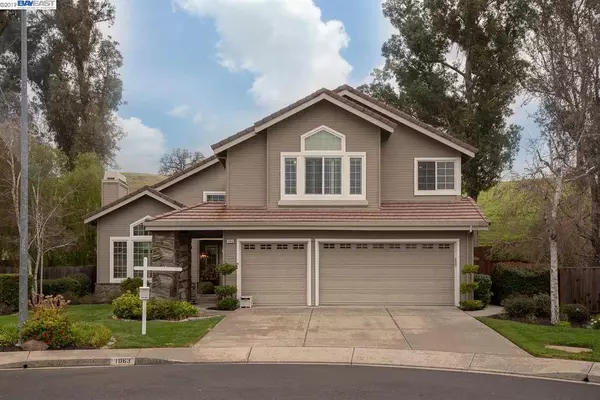For more information regarding the value of a property, please contact us for a free consultation.
1063 Nelson Ct Pleasanton, CA 94566
Want to know what your home might be worth? Contact us for a FREE valuation!

Our team is ready to help you sell your home for the highest possible price ASAP
Key Details
Sold Price $1,675,000
Property Type Single Family Home
Sub Type Single Family Residence
Listing Status Sold
Purchase Type For Sale
Square Footage 3,179 sqft
Price per Sqft $526
Subdivision Ventana Hills
MLS Listing ID 40854979
Sold Date 03/29/19
Bedrooms 5
Full Baths 3
HOA Y/N No
Year Built 1989
Lot Size 10,453 Sqft
Acres 0.24
Property Description
Stunning Ventana Hills home with breathtaking views of lush hillside and heritage oak trees. This masterfully remodeled home was inspired by Mark Lupo Designs of Saratoga and features a gourmet kitchen with large granite island, recessed LED Lights, walk-in pantry and Thermador SS appliances. Downstairs bedroom/office with custom tile bath, pedestal sink and frameless glass shower. The master suite offers a retreat with two way gas fireplace, vaulted ceilings and spacious granite bath with jacuzzi tub and walk-in shower . Professionally landscaped private backyard with flagstone patio, lawn area and beautiful redwood decking ideal for outdoor entertaining. 3-car garage with storage. Walk to Mission Hills Park, downtown and minutes to award winning K-12 schools
Location
State CA
County Alameda
Area Pleasanton
Interior
Interior Features No Additional Rooms, Counter - Solid Surface, Eat-in Kitchen, Kitchen Island, Pantry, Updated Kitchen
Heating Zoned
Cooling Ceiling Fan(s), Zoned
Flooring Carpet, Hardwood, Tile
Fireplaces Number 3
Fireplaces Type Family Room, Gas Starter, Living Room, Wood Burning
Fireplace Yes
Window Features Double Pane Windows, Window Coverings
Appliance Dishwasher, Double Oven, Disposal, Gas Range, Plumbed For Ice Maker, Microwave, Oven, Range, Refrigerator, Self Cleaning Oven
Laundry 220 Volt Outlet, Hookups Only, Laundry Room
Exterior
Exterior Feature Back Yard, Front Yard, Sprinklers Automatic
Garage Spaces 3.0
Pool None
View Y/N true
View Greenbelt, Hills
Handicap Access None
Parking Type Attached, Garage Door Opener
Private Pool false
Building
Lot Description Regular
Story 2
Foundation Slab
Sewer Public Sewer
Water Public
Architectural Style Contemporary
Level or Stories Two Story
New Construction Yes
Schools
School District Pleasanton (925) 462-5500
Others
Tax ID 9481264
Read Less

© 2024 BEAR, CCAR, bridgeMLS. This information is deemed reliable but not verified or guaranteed. This information is being provided by the Bay East MLS or Contra Costa MLS or bridgeMLS. The listings presented here may or may not be listed by the Broker/Agent operating this website.
Bought with TimothyMcguire
GET MORE INFORMATION


