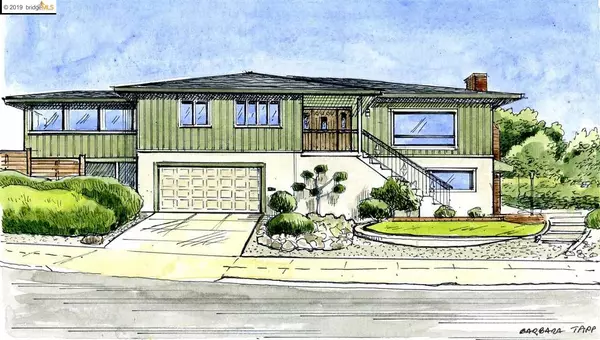For more information regarding the value of a property, please contact us for a free consultation.
1098 Shevlin Dr El Cerrito, CA 94530
Want to know what your home might be worth? Contact us for a FREE valuation!

Our team is ready to help you sell your home for the highest possible price ASAP
Key Details
Sold Price $1,025,000
Property Type Single Family Home
Sub Type Single Family Residence
Listing Status Sold
Purchase Type For Sale
Square Footage 2,126 sqft
Price per Sqft $482
Subdivision El Cerrito Hills
MLS Listing ID 40850925
Sold Date 02/26/19
Bedrooms 4
Full Baths 2
HOA Y/N No
Year Built 1955
Lot Size 5,700 Sqft
Acres 0.13
Property Description
Lovely views, generous spaces and myriad updates highlight this terrific Mid-Century near schools, parks and transportation. Dual pane windows, new and refinished hardwood floors, an open airy kitchen with granite counters, stainless appliances and adjoining dining room, plantation shutters, and handsome low maintenance landscaping are among many upgrades. Other features include SF, Golden Gate and Marin views, a flexible floor plan with 3 bedrooms and one bath on the main level, and a downstairs rumpus room with 2nd fireplace, separate entrance, and adjoining bedroom with full bath. There's also an oversize 2-car attached garage with interior access and workshop or hobby area, an enclosed side yard deck for extended entertaining and play, a level backyard with patio and deck, completed termite work and compliant sewer... all lovingly maintained and offered for the first time since 1959.
Location
State CA
County Contra Costa
Area El Cerrito
Interior
Interior Features Dining Area, Rec/Rumpus Room, Storage, Breakfast Bar, Stone Counters, Updated Kitchen
Heating Forced Air, Natural Gas
Cooling None
Flooring Hardwood Flrs Throughout
Fireplaces Number 2
Fireplaces Type Brick, Insert, Living Room, Recreation Room
Fireplace Yes
Window Features Double Pane Windows, Window Coverings
Appliance Dishwasher, Disposal, Gas Range, Microwave, Oven, Refrigerator, Dryer, Washer, Gas Water Heater
Laundry 220 Volt Outlet, Dryer, Gas Dryer Hookup, Laundry Room, Washer
Exterior
Exterior Feature Back Yard, Front Yard, Garden/Play
Garage Spaces 2.0
Pool None
View Y/N true
View Bay, Golden Gate Bridge, San Francisco
Handicap Access None
Parking Type Attached, Int Access From Garage, Workshop in Garage, Garage Door Opener
Private Pool false
Building
Lot Description Sloped Up
Story 1
Sewer Public Sewer
Architectural Style Other
Level or Stories One Story
New Construction Yes
Others
Tax ID 5051010246
Read Less

© 2024 BEAR, CCAR, bridgeMLS. This information is deemed reliable but not verified or guaranteed. This information is being provided by the Bay East MLS or Contra Costa MLS or bridgeMLS. The listings presented here may or may not be listed by the Broker/Agent operating this website.
Bought with CharlesCook
GET MORE INFORMATION


