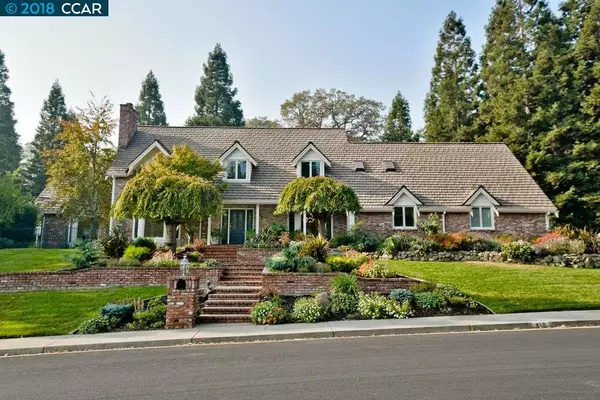For more information regarding the value of a property, please contact us for a free consultation.
418 Red Wing Dr Alamo, CA 94507
Want to know what your home might be worth? Contact us for a FREE valuation!

Our team is ready to help you sell your home for the highest possible price ASAP
Key Details
Sold Price $2,145,300
Property Type Single Family Home
Sub Type Single Family Residence
Listing Status Sold
Purchase Type For Sale
Square Footage 3,902 sqft
Price per Sqft $549
Subdivision Bryan Meadow
MLS Listing ID 40846068
Sold Date 01/30/19
Bedrooms 5
Full Baths 4
HOA Fees $54/ann
HOA Y/N Yes
Year Built 1986
Lot Size 0.503 Acres
Acres 0.5
Property Description
HIGHLY DESIRED BRYAN MEADOWS DAZZLING REMODELING: Designer Gourmet Custom Kitchen (Wolf 36" Range; Miele Combi-Steam/Convection Oven; Miele Convection/Microwave Oven; Princess White Quartzite Island w/sink; Large Butler Sink; Concealed electrical outlets under island & wall cabinets); Custom Porcelanosa Bathrooms (Master: Winifred free-standing soaker-tub; Wall-hung vanity w/Carrera Marble top; Under Vanity Concealed LED lighting; 2-Robern mirrored medicine cabinets w/electrical outlets inside. Shower: Crystal Glass panels; Stone shower pan; Starlite custom shower panel door); Family Bathroom: Soaker-tub; Double white Porcelanosa vanity w/2 undercounter sinks; 2-LED back-lit mirrors; Under Vanity LED lighting. Den/Study bathroom: Frameless shower & Zara Bathroom Vanity by Beachcrest Home w/marble top); European White Oak Flooring; Milgard & Anderson Windows; Roof Boral Cedar Lite Concrete Tiles; Secluded Professionally Landscaped Yard (Drip irrigation throughout) MUST SEE!!
Location
State CA
County Contra Costa
Area Alamo
Rooms
Basement Crawl Space
Interior
Interior Features Den, Dining Area, Family Room, Formal Dining Room, Kitchen/Family Combo, Counter - Solid Surface, Eat-in Kitchen, Kitchen Island, Updated Kitchen, Sound System
Heating Zoned, Natural Gas
Cooling Zoned
Flooring Hardwood Flrs Throughout, Linoleum
Fireplaces Number 2
Fireplaces Type Brick, Family Room, Gas Starter, Living Room, Wood Burning
Fireplace Yes
Appliance Dishwasher, Double Oven, Disposal, Gas Range, Grill Built-in, Plumbed For Ice Maker, Microwave, Oven, Range, Refrigerator, Self Cleaning Oven, Water Filter System, Gas Water Heater
Laundry 220 Volt Outlet, Laundry Room
Exterior
Exterior Feature Back Yard, Front Yard, Side Yard, Terraced Back, Terraced Up
Garage Spaces 3.0
Pool In Ground, Solar Heat
View Y/N true
View Mt Diablo, Other
Handicap Access None
Parking Type Attached, Int Access From Garage, Side Yard Access, Enclosed, Garage Door Opener
Private Pool true
Building
Lot Description Regular, Sloped Up
Story 2
Foundation Raised
Sewer Public Sewer
Water Public
Architectural Style English
Level or Stories Two Story
New Construction Yes
Schools
School District San Ramon Valley (925) 552-5500
Others
Tax ID 1937810057
Read Less

© 2024 BEAR, CCAR, bridgeMLS. This information is deemed reliable but not verified or guaranteed. This information is being provided by the Bay East MLS or Contra Costa MLS or bridgeMLS. The listings presented here may or may not be listed by the Broker/Agent operating this website.
Bought with MichelineDefreitas
GET MORE INFORMATION


