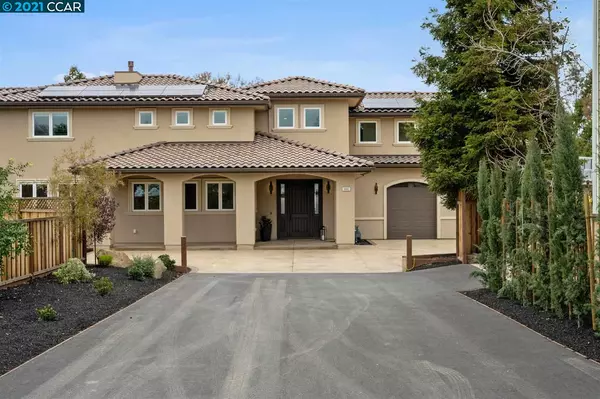For more information regarding the value of a property, please contact us for a free consultation.
3663 Vine Street Pleasanton, CA 94566
Want to know what your home might be worth? Contact us for a FREE valuation!

Our team is ready to help you sell your home for the highest possible price ASAP
Key Details
Sold Price $2,600,000
Property Type Single Family Home
Sub Type Single Family Residence
Listing Status Sold
Purchase Type For Sale
Square Footage 5,188 sqft
Price per Sqft $501
Subdivision County
MLS Listing ID 40938752
Sold Date 04/23/21
Bedrooms 4
Full Baths 3
Half Baths 2
HOA Y/N No
Year Built 2020
Lot Size 0.390 Acres
Acres 0.4
Property Description
Mediterranean Beauty, close to downtown & amazing schools! Built in 2020, this 5,188 sq ft home includes an ADDTL detached garage w/ 1/2 bath, ready to convert into 685 sq. ft of livable space (see mock up photo). 2-Story Main House boasts marble & dark hardwood, high ceilings, 3 fireplaces, & gorgeous modern features. Formal living & dining, opens up to kitchen, equipped w/ample storage including wine closet, spacious walk in pantry, a large island & high end appliances. Kitchen opens to great room w/slider access to yard w/Trex deck patio & 2nd covered patio space, complete w/stone fireplace & built-in BBQ. Large lawn area! Upstairs hosts 4 bedrooms: large master suite w/ fireplace & balcony, 2nd En-Suite, 2 additional bedrooms, laundry room & hall bath. Addl. features include: mudroom w/built in storage, rooftop solar, auto window coverings, NEST system, hook ups for car battery chargers, outlets roof eaves, spacious wine storage, etc. Welcome to your forever home!
Location
State CA
County Alameda
Area Pleasanton
Rooms
Basement Crawl Space
Interior
Interior Features Family Room, Formal Dining Room, Kitchen/Family Combo, Counter - Solid Surface, Stone Counters, Eat-in Kitchen, Kitchen Island, Pantry, Energy Star Windows Doors, Smart Thermostat
Heating Zoned, Natural Gas, Solar, Fireplace Insert, Fireplace(s)
Cooling Ceiling Fan(s), Zoned, ENERGY STAR Qualified Equipment
Flooring Tile, Engineered Wood
Fireplaces Number 3
Fireplaces Type Family Room, Insert, Gas, Gas Starter, Living Room, Stone
Fireplace Yes
Window Features Double Pane Windows, Window Coverings
Appliance Dishwasher, Disposal, Microwave, Free-Standing Range, Refrigerator, Self Cleaning Oven, Gas Water Heater, Tankless Water Heater, ENERGY STAR Qualified Appliances
Laundry 220 Volt Outlet, Gas Dryer Hookup, Hookups Only, Laundry Room, Cabinets, Sink, Upper Level
Exterior
Exterior Feature Backyard, Back Yard, Front Yard, Side Yard, Sprinklers Automatic, Sprinklers Back, Sprinklers Front, Sprinklers Side, Landscape Back, Landscape Front, Low Maintenance
Garage Spaces 4.0
Pool None
Utilities Available All Public Utilities
View Y/N true
View Other
Handicap Access None
Parking Type Attached, Detached, Off Street, RV/Boat Parking, Electric Vehicle Charging Station(s), Garage Faces Front, Garage Faces Side, RV Access, Garage Door Opener
Private Pool false
Building
Lot Description Cul-De-Sac, Level, Premium Lot, Front Yard, Landscape Back, Landscape Front
Story 2
Foundation Raised
Sewer Public Sewer
Water Public
Architectural Style Mediterranean
Level or Stories Two Story
New Construction Yes
Schools
School District Pleasanton (925) 462-5500
Others
Tax ID 946170401303
Read Less

© 2024 BEAR, CCAR, bridgeMLS. This information is deemed reliable but not verified or guaranteed. This information is being provided by the Bay East MLS or Contra Costa MLS or bridgeMLS. The listings presented here may or may not be listed by the Broker/Agent operating this website.
Bought with DebbieStone
GET MORE INFORMATION


