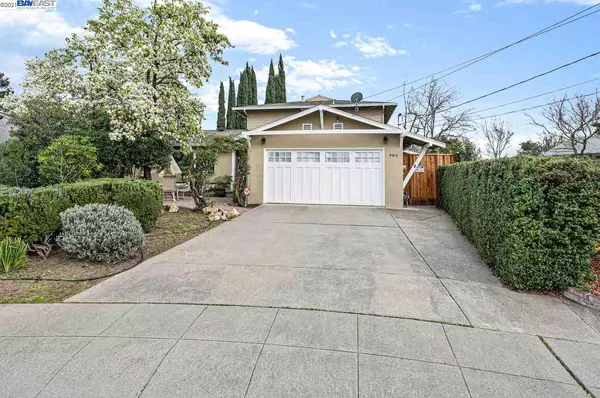For more information regarding the value of a property, please contact us for a free consultation.
982 De Caen Ct Livermore, CA 94550
Want to know what your home might be worth? Contact us for a FREE valuation!

Our team is ready to help you sell your home for the highest possible price ASAP
Key Details
Sold Price $1,200,000
Property Type Single Family Home
Sub Type Single Family Residence
Listing Status Sold
Purchase Type For Sale
Square Footage 2,488 sqft
Price per Sqft $482
Subdivision Granada
MLS Listing ID 40937267
Sold Date 03/24/21
Bedrooms 5
Full Baths 4
HOA Y/N No
Year Built 1961
Lot Size 9,106 Sqft
Acres 0.21
Property Description
Highly sought after court location is privately tucked away in Sunset West. Updated 2 story home with 5 bedroom, 4 bath and expansive backyard. Floor plan perfectly compliments multi-generational living! TWO master bedrooms. One up and one down. Upon entry you’re greeted with hardwood flooring, crown molding and recessed lighting that flows through the home. Living room conventional fireplace and custom lighting give the essence of luxury while you relax. Dining room has built in cabinets and access to backyard. Kitchen includes white cabinets, dark granite countertops, stainless steel appliances, a center island with extra storage space, and additional access to backyard. Two bed and baths on first level, farthest bedroom containing additional access to backyard. Second level has 2 more bedrooms and bathrooms plus main bedroom suite, graced with beautiful natural lighting, large soaking tub, vanity and walk-in closet. Backyard is one where dreams are made! Perfect for entertaining!
Location
State CA
County Alameda
Area Livermore
Interior
Interior Features Bonus/Plus Room, Dining Area, Family Room, Formal Dining Room, Counter - Solid Surface, Stone Counters, Eat-in Kitchen, Kitchen Island, Updated Kitchen
Heating Forced Air
Cooling Ceiling Fan(s), Central Air
Flooring Carpet, Hardwood, Tile
Fireplaces Number 1
Fireplaces Type Family Room
Fireplace Yes
Window Features Double Pane Windows
Appliance Dishwasher, Disposal, Microwave, Refrigerator, Self Cleaning Oven, Gas Water Heater
Laundry In Garage
Exterior
Exterior Feature Backyard, Back Yard, Front Yard, Storage
Garage Spaces 2.0
Pool None
View Y/N true
View Hills
Parking Type Attached, Int Access From Garage, Garage Door Opener
Private Pool false
Building
Lot Description Court, Front Yard
Story 2
Sewer Public Sewer
Water Public
Architectural Style Traditional
Level or Stories Two Story
New Construction Yes
Schools
School District Livermore Valley (925) 606-3200
Others
Tax ID 9930643
Read Less

© 2024 BEAR, CCAR, bridgeMLS. This information is deemed reliable but not verified or guaranteed. This information is being provided by the Bay East MLS or Contra Costa MLS or bridgeMLS. The listings presented here may or may not be listed by the Broker/Agent operating this website.
Bought with TiffanyRose
GET MORE INFORMATION


