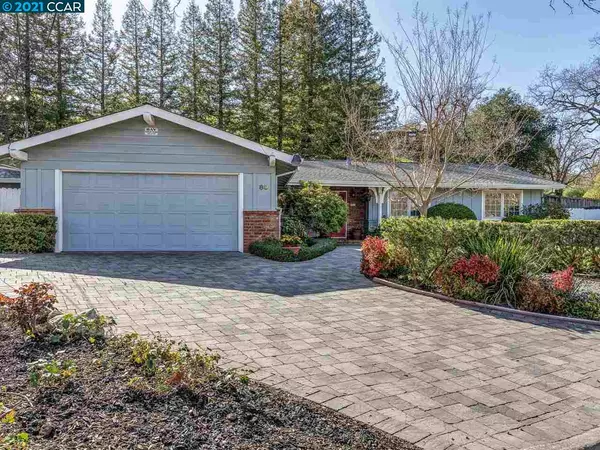For more information regarding the value of a property, please contact us for a free consultation.
80 ARLENE LANE Walnut Creek, CA 94595
Want to know what your home might be worth? Contact us for a FREE valuation!

Our team is ready to help you sell your home for the highest possible price ASAP
Key Details
Sold Price $1,560,000
Property Type Single Family Home
Sub Type Single Family Residence
Listing Status Sold
Purchase Type For Sale
Square Footage 2,931 sqft
Price per Sqft $532
Subdivision Parkmead
MLS Listing ID 40939726
Sold Date 04/09/21
Bedrooms 3
Full Baths 3
HOA Y/N No
Year Built 1959
Lot Size 0.253 Acres
Acres 0.25
Property Description
Nestled on a destination street in the charming, vibrant Parkmead neighborhood, this expanded single-story home is a quick stroll to downtown amenities and 12 years of top rated schools! The home has 3 bedrooms, 3 baths, and over 2,900 sq. feet of living space! A spacious, light-filled great room is the centerpiece of the flexible floorplan and features a vaulted wood-beam & plank ceiling, French doors leading to an entertaining patio, and connected dining & family rooms near the kitchen. Timeless finishes throughout: custom trim & wainscoting, Spanish tile flooring, used brick hearth, dual pane wood windows w/garden setting views, and gleaming hardwoods. The primary suite is light & bright with recessed lighting, an office nook, built-ins, and large walk-in closet. The private bath includes a soaking tub w/peaceful views, stall shower, dual sinks, & tiled vanity. The sun-drenched private setting has two courtyard paver stone patios, level play yard, majestic trees, and room to garden!
Location
State CA
County Contra Costa
Area Walnut Creek
Rooms
Basement Crawl Space
Interior
Interior Features Dining Area, Family Room, Tile Counters, Eat-in Kitchen
Heating Forced Air
Cooling Central Air
Flooring Hardwood, Tile, Carpet
Fireplaces Number 1
Fireplaces Type Living Room, Raised Hearth, Wood Stove Insert
Fireplace Yes
Window Features Window Coverings
Appliance Dishwasher, Gas Range, Microwave, Refrigerator, Gas Water Heater
Laundry Laundry Room
Exterior
Exterior Feature Back Yard, Front Yard
Garage Spaces 2.0
Pool None
Parking Type Attached, Int Access From Garage, Side Yard Access
Private Pool false
Building
Lot Description Regular
Story 1
Sewer Public Sewer
Water Public
Architectural Style Ranch
Level or Stories One Story
New Construction Yes
Schools
School District Acalanes (925) 280-3900
Others
Tax ID 184370017
Read Less

© 2024 BEAR, CCAR, bridgeMLS. This information is deemed reliable but not verified or guaranteed. This information is being provided by the Bay East MLS or Contra Costa MLS or bridgeMLS. The listings presented here may or may not be listed by the Broker/Agent operating this website.
Bought with CarolRussell
GET MORE INFORMATION


