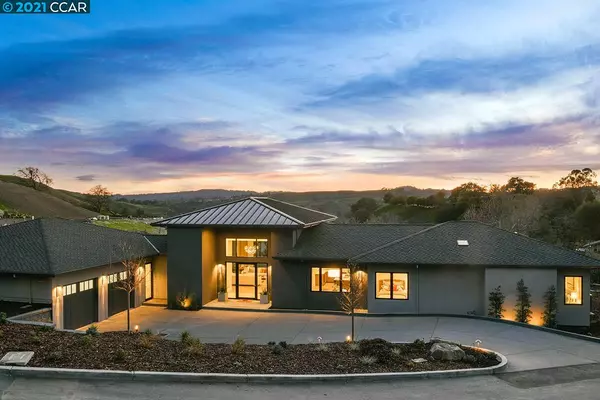For more information regarding the value of a property, please contact us for a free consultation.
44 Lucas Ranch Rd Lafayette, CA 94549
Want to know what your home might be worth? Contact us for a FREE valuation!

Our team is ready to help you sell your home for the highest possible price ASAP
Key Details
Sold Price $3,875,000
Property Type Single Family Home
Sub Type Single Family Residence
Listing Status Sold
Purchase Type For Sale
Square Footage 3,995 sqft
Price per Sqft $969
Subdivision Burton Valley
MLS Listing ID 40942080
Sold Date 05/10/21
Bedrooms 4
Full Baths 3
Half Baths 1
HOA Fees $350/mo
HOA Y/N Yes
Year Built 2021
Lot Size 5.130 Acres
Acres 5.13
Property Description
Luxury homebuilder, Diamond Construction, proudly presents a rare opportunity to purchase a new construction home in Lafayette’s coveted Lucas Ranch. Boasting elite craftsmanship and impeccable design, this 4 bedroom + bonus area, 3 full + 1 half bathroom, 3995± sq. ft. transitional-style home is ready to accommodate any Buyer’s personal style. Built with today’s live/work lifestyle in mind, this home provides a seamless floorplan within the stunning backdrop and incredible views of Burton Valley. The flexible bonus room can easily be transformed into a home office, play space or remote learning area. Enjoy the serene parcel located in Lafayette, California with award winning schools, parks, trails, downtown and a 20-mile commute to San Francisco. This is a once-in-a-lifetime opportunity to play, reside, work and dream in a home that has been built to perfection with every modern-day amenity imaginable.
Location
State CA
County Contra Costa
Area Lafayette
Rooms
Basement Crawl Space
Interior
Interior Features Bonus/Plus Room, Dining Area, Family Room, Formal Dining Room, Kitchen/Family Combo, Rec/Rumpus Room, Breakfast Bar, Breakfast Nook, Counter - Solid Surface, Stone Counters, Eat-in Kitchen, Kitchen Island, Pantry, Updated Kitchen
Heating Zoned
Cooling Zoned
Flooring Hardwood Flrs Throughout
Fireplaces Number 2
Fireplaces Type Insert, Living Room
Fireplace Yes
Window Features Window Coverings
Appliance Dishwasher, Double Oven, Disposal, Gas Range, Plumbed For Ice Maker, Microwave, Oven, Range, Refrigerator, Self Cleaning Oven, Dryer, Washer
Laundry Dryer, Laundry Room, Washer, Cabinets, Sink
Exterior
Exterior Feature Back Yard, Front Yard, Garden/Play, Sprinklers Back, Sprinklers Front, Landscape Back, Landscape Front, Landscape Misc
Garage Spaces 3.0
Pool None
View Y/N true
View Hills, Panoramic, Valley
Parking Type Attached, Int Access From Garage, Garage Door Opener
Private Pool false
Building
Lot Description Premium Lot
Story 1
Sewer Public Sewer
Water Public
Architectural Style Custom
Level or Stories One Story
New Construction Yes
Schools
School District Acalanes (925) 280-3900
Others
Tax ID 238210008
Read Less

© 2024 BEAR, CCAR, bridgeMLS. This information is deemed reliable but not verified or guaranteed. This information is being provided by the Bay East MLS or Contra Costa MLS or bridgeMLS. The listings presented here may or may not be listed by the Broker/Agent operating this website.
Bought with The Gummow Brothers
GET MORE INFORMATION


