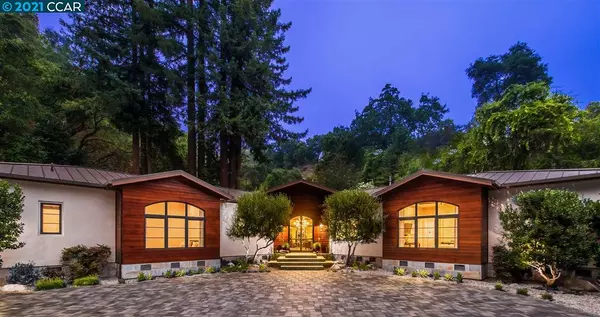For more information regarding the value of a property, please contact us for a free consultation.
20 Monticello Ct. Lafayette, CA 94549
Want to know what your home might be worth? Contact us for a FREE valuation!

Our team is ready to help you sell your home for the highest possible price ASAP
Key Details
Sold Price $5,295,000
Property Type Single Family Home
Sub Type Single Family Residence
Listing Status Sold
Purchase Type For Sale
Square Footage 4,718 sqft
Price per Sqft $1,122
Subdivision Happy Valley
MLS Listing ID 40941528
Sold Date 04/21/21
Bedrooms 5
Full Baths 4
Half Baths 1
HOA Y/N No
Year Built 1998
Lot Size 1.600 Acres
Acres 1.6
Property Description
Contemporary masterpiece celebrates California’s incredible indoor/outdoor lifestyle and an open, single-level floor plan filled with luxurious custom finishes and masterful design. This sprawling home features five bedrooms and four and a half bathrooms, including a private bedroom wing and a separate guest suite, plus an office/library/music room, open living and dining room areas, a wine closet for about 200 bottles, and a fabulous gourmet gourmet kitchen and adjacent family room. The extraordinary grounds are an entertainer's paradise and offers fun for everyone, featuring multiple patios, Pebble Tec pool & spa with slide, beach terrace, expansive lawn for play, outdoor kitchen, 3 fire pits, sport court, green house & so much more. Ideal location only minutes to town, commute routes & top-rated Lafayette schools. This is one you will not want to miss! PrivateLafayetteEstate.com
Location
State CA
County Contra Costa
Area Lafayette
Rooms
Basement Crawl Space
Interior
Interior Features Family Room, Formal Dining Room, In-Law Floorplan, Kitchen/Family Combo, Library, Breakfast Bar, Breakfast Nook, Stone Counters, Kitchen Island, Pantry, Updated Kitchen
Heating Zoned
Cooling Zoned
Flooring Hardwood, Tile
Fireplaces Number 3
Fireplaces Type Family Room, Living Room
Fireplace Yes
Window Features Double Pane Windows
Appliance Dishwasher, Double Oven, Disposal, Microwave, Range, Refrigerator
Laundry Laundry Room
Exterior
Exterior Feature Back Yard, Garden, Garden/Play, Landscape Back, Landscape Front, Private Entrance, Side Yard, Sprinklers Automatic
Garage Spaces 3.0
Pool In Ground, Spa
Utilities Available All Public Utilities
Parking Type Attached, Parking Lot, Side Yard Access, Garage Door Opener
Private Pool true
Building
Lot Description Premium Lot
Story 1
Sewer Public Sewer
Water Public
Architectural Style Contemporary
Level or Stories One Story
New Construction Yes
Others
Tax ID 2451000216
Read Less

© 2024 BEAR, CCAR, bridgeMLS. This information is deemed reliable but not verified or guaranteed. This information is being provided by the Bay East MLS or Contra Costa MLS or bridgeMLS. The listings presented here may or may not be listed by the Broker/Agent operating this website.
Bought with MicheleMckay
GET MORE INFORMATION


