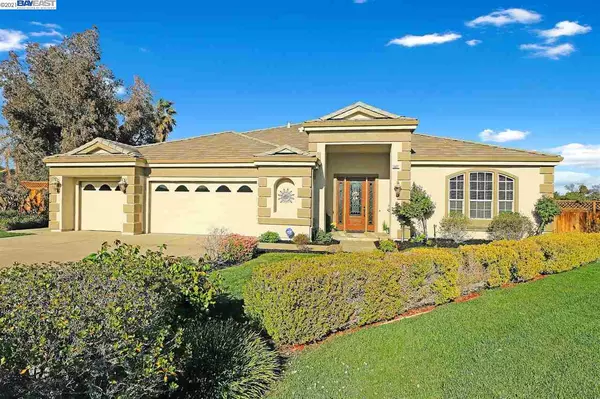For more information regarding the value of a property, please contact us for a free consultation.
5627 Berwick Ct Discovery Bay, CA 94505
Want to know what your home might be worth? Contact us for a FREE valuation!

Our team is ready to help you sell your home for the highest possible price ASAP
Key Details
Sold Price $1,275,000
Property Type Single Family Home
Sub Type Single Family Residence
Listing Status Sold
Purchase Type For Sale
Square Footage 3,088 sqft
Price per Sqft $412
Subdivision Discovery Bay Country Club
MLS Listing ID 40942871
Sold Date 05/03/21
Bedrooms 4
Full Baths 3
Half Baths 1
HOA Fees $135/mo
HOA Y/N Yes
Year Built 1999
Lot Size 0.313 Acres
Acres 0.31
Property Description
Wow! Amazing Home! Awesome Location on the huge 12th fairway! Positively Best View in the Neighborhood! Rarely available single level! Large lovely open floor plan! Gorgeous Gourmet Kitchen with all High-end, Stainless GE Monogram Appliances. Tastefully updated master bath! Too many upgrades to list! Must See to believe! Huge 3 car Garage with space for Golf Cart! Beautifully Landscaped, parklike, spacious yards! Sumptuous, Pebble-Tech Pool & Hot Tub! Gated, 24hr Security! Resort living in your own backyard!
Location
State CA
County Contra Costa
Area Discovery Bay
Rooms
Other Rooms Shed(s)
Interior
Interior Features Den, Storage, Breakfast Bar, Stone Counters, Eat-in Kitchen, Kitchen Island, Pantry, Updated Kitchen
Heating Forced Air, Natural Gas
Cooling Central Air
Flooring Carpet, Hardwood, Tile
Fireplaces Number 2
Fireplaces Type Gas, Living Room
Fireplace Yes
Window Features Double Pane Windows, Screens, Window Coverings
Appliance Dishwasher, Double Oven, Disposal, Gas Range, Plumbed For Ice Maker, Microwave, Oven, Range, Refrigerator, Self Cleaning Oven, Trash Compactor, Gas Water Heater, Water Softener
Laundry 220 Volt Outlet, Gas Dryer Hookup, Hookups Only, Laundry Room, Cabinets, Sink
Exterior
Exterior Feature Lighting, Backyard, Garden, Back Yard, Front Yard, Garden/Play, Side Yard, Sprinklers Automatic, Sprinklers Back, Sprinklers Front, Sprinklers Side, Storage, Landscape Back, Landscape Front, Yard Space
Garage Spaces 3.0
Pool Gas Heat, Gunite, In Ground, Pool Sweep, Spa, Outdoor Pool
Utilities Available All Public Utilities, Natural Gas Connected, Individual Electric Meter, Individual Gas Meter
Parking Type Attached, Side Yard Access, Garage Door Opener
Private Pool false
Building
Lot Description Adj To/On Golf Course, Close to Clubhouse, Court, Cul-De-Sac, Premium Lot, Curb(s), Front Yard, Landscape Back, Landscape Front, Security Gate, Street Light(s)
Story 1
Sewer Public Sewer
Water Public
Architectural Style Mediterranean, Ranch
Level or Stories One Story
New Construction Yes
Others
Tax ID 008431007
Read Less

© 2024 BEAR, CCAR, bridgeMLS. This information is deemed reliable but not verified or guaranteed. This information is being provided by the Bay East MLS or Contra Costa MLS or bridgeMLS. The listings presented here may or may not be listed by the Broker/Agent operating this website.
Bought with ChristopherCollins
GET MORE INFORMATION


