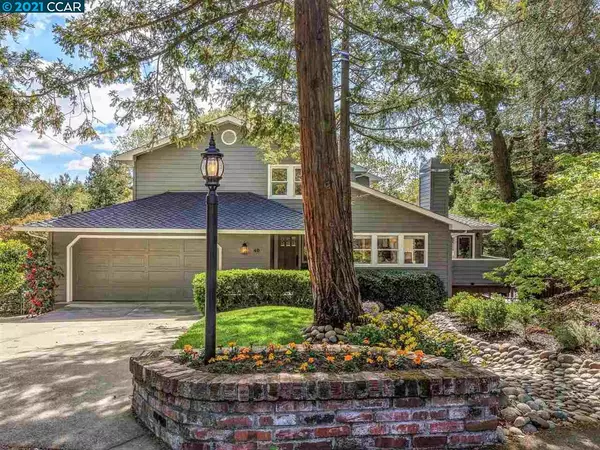For more information regarding the value of a property, please contact us for a free consultation.
40 PETERSON PLACE Walnut Creek, CA 94595
Want to know what your home might be worth? Contact us for a FREE valuation!

Our team is ready to help you sell your home for the highest possible price ASAP
Key Details
Sold Price $1,865,000
Property Type Single Family Home
Sub Type Single Family Residence
Listing Status Sold
Purchase Type For Sale
Square Footage 2,859 sqft
Price per Sqft $652
Subdivision Saranap
MLS Listing ID 40942995
Sold Date 04/30/21
Bedrooms 4
Full Baths 3
Half Baths 1
HOA Y/N No
Year Built 1992
Lot Size 0.518 Acres
Acres 0.52
Property Description
This exceptional home exudes a tranquil vacation property ambience and is tucked away in a prime, sought after Saranap location on a quiet cul-de-sac! An inviting porch entry leads you into bright & spacious living areas with many recent high quality upgrades and an excellent floor plan that is perfect for indoor/outdoor entertaining with family & friends! A gorgeous updated kitchen, two spacious living areas, formal dining room, four bedrooms (two ensuites!) and 3.5 baths--all of this overlooking an enchanting & private creekside setting with a backdrop of majestic trees! A downstairs basement is approx. 1100 square feet of semi-finished (insulated) space with an office and ample space for a workshop or at-home business. The sprawling, spectacular setting includes towering mature trees along the Las Trampas creek (private gate direct access to the trail!), brilliant & colorful foliage, fragrant citrus trees, lush level lawns, and plenty of space for a pool, veggie garden & much more!
Location
State CA
County Contra Costa
Area Walnut Creek
Rooms
Basement Partial
Interior
Interior Features Family Room, Formal Dining Room, Kitchen/Family Combo, Office, Utility Room, Stone Counters, Kitchen Island, Updated Kitchen
Heating Zoned
Cooling Zoned
Flooring Hardwood, Carpet
Fireplaces Number 2
Fireplaces Type Family Room, Gas, Living Room
Fireplace Yes
Window Features Window Coverings
Appliance Dishwasher, Gas Range, Refrigerator
Laundry Hookups Only, Laundry Room, Cabinets, Sink
Exterior
Exterior Feature Garden/Play, Landscape Back, Landscape Front
Garage Spaces 2.0
Pool Possible Pool Site, None
Parking Type Attached, Off Street
Private Pool false
Building
Lot Description Court, Cul-De-Sac, Landscape Back
Story 2
Sewer Public Sewer
Water Public
Architectural Style Custom
Level or Stories Two Story
New Construction Yes
Schools
School District Acalanes (925) 280-3900
Others
Tax ID 184110080
Read Less

© 2024 BEAR, CCAR, bridgeMLS. This information is deemed reliable but not verified or guaranteed. This information is being provided by the Bay East MLS or Contra Costa MLS or bridgeMLS. The listings presented here may or may not be listed by the Broker/Agent operating this website.
Bought with KennethBrown
GET MORE INFORMATION


