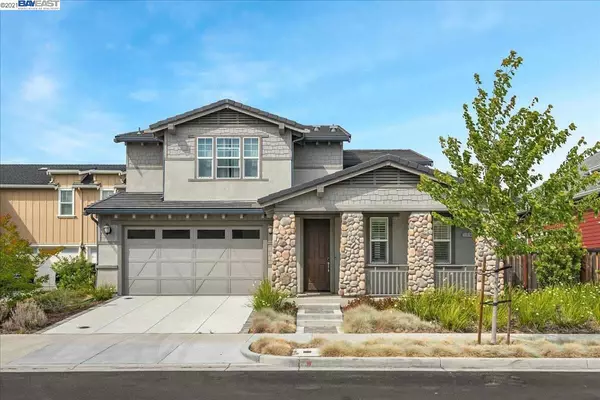For more information regarding the value of a property, please contact us for a free consultation.
33514 Maverick Loop Fremont, CA 94555
Want to know what your home might be worth? Contact us for a FREE valuation!

Our team is ready to help you sell your home for the highest possible price ASAP
Key Details
Sold Price $2,705,000
Property Type Single Family Home
Sub Type Single Family Residence
Listing Status Sold
Purchase Type For Sale
Square Footage 3,388 sqft
Price per Sqft $798
Subdivision Ardenwood Fremont
MLS Listing ID 40956795
Sold Date 08/17/21
Bedrooms 4
Full Baths 3
Half Baths 1
HOA Fees $154/mo
HOA Y/N Yes
Year Built 2017
Lot Size 5,400 Sqft
Acres 0.12
Property Description
• Large light and bright family room with cozy gas fireplace, built-in book shelves with storage, recessed lighting and decorative paint on beams and trim • Formal living room with cozy gas fireplace • Incredible modern ceilings! • Beautiful hardwood floors • Two-tone decorator paint throughout with stunning grey trimmed crown moulding, beams and more! • Recessed lighting throughout • Stunning open concept kitchen with ample storage, quartz countertops, decorative light grey cabinets, gas cooktop, island with sink, pendant lighting and bar top, stainless steel appliances, pantry, recessed lighting and decorator two-tone paint • Formal dining room with stylish drop-down chandelier, French doors leading to backyard entertaining area • Upstairs loft great for additional family room space, tv watching or home office. 2 “primary” suites upstairs • Laundry room with lots of additional storage • Tandem 3 car garage! • Beautiful front curb appeal with drought resistant landscaping, river rock
Location
State CA
County Alameda
Area Fremont
Interior
Interior Features Dining Area, Family Room, Formal Dining Room, Breakfast Bar, Stone Counters, Pantry, Updated Kitchen
Heating Forced Air
Cooling Ceiling Fan(s), Central Air
Flooring Hardwood
Fireplaces Number 2
Fireplaces Type Family Room, Living Room
Fireplace Yes
Window Features Window Coverings
Appliance Dishwasher, Disposal, Gas Range, Microwave, Oven, Range, Refrigerator, Dryer, Washer, Gas Water Heater
Laundry Dryer, Laundry Room, Washer
Exterior
Exterior Feature Back Yard, Front Yard, Garden/Play
Garage Spaces 3.0
Pool None
Parking Type Attached, Garage, Int Access From Garage, Tandem, Garage Door Opener
Private Pool false
Building
Lot Description Regular
Story 1
Foundation Slab
Sewer Public Sewer
Water Public
Architectural Style Contemporary, Farm House
Level or Stories One Story
New Construction Yes
Schools
School District Fremont (510) 657-2350
Others
Tax ID 54347815
Read Less

© 2024 BEAR, CCAR, bridgeMLS. This information is deemed reliable but not verified or guaranteed. This information is being provided by the Bay East MLS or Contra Costa MLS or bridgeMLS. The listings presented here may or may not be listed by the Broker/Agent operating this website.
Bought with GinnyLee
GET MORE INFORMATION


