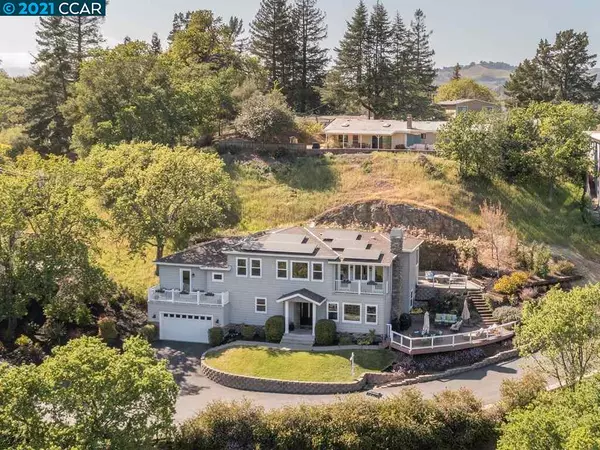For more information regarding the value of a property, please contact us for a free consultation.
11 Beishiem Ln Walnut Creek, CA 94595
Want to know what your home might be worth? Contact us for a FREE valuation!

Our team is ready to help you sell your home for the highest possible price ASAP
Key Details
Sold Price $1,850,000
Property Type Single Family Home
Sub Type Single Family Residence
Listing Status Sold
Purchase Type For Sale
Square Footage 3,596 sqft
Price per Sqft $514
Subdivision Parkmead
MLS Listing ID 40944314
Sold Date 05/27/21
Bedrooms 6
Full Baths 4
HOA Y/N No
Year Built 2006
Lot Size 0.484 Acres
Acres 0.48
Property Description
At the end of a private lane in convenient & desirable Parkmead is a newer construction 2 story 6 bed/ 4 bath, 2 Family Room home featuring an open floor plan w/ high ceilings & functional, well designed layout. Mt. Diablo views are the showcase of the entertaining deck w/ glass railing and the surrounding landscaping. The heart of the home is the Great Room w/ Chef’s Kitchen featuring entertaining peninsula w/ seating for 6. Light filled Kitchen features stainless steel appliances, granite counter-tops, glass cased cabinets. The kitchen & dining room open to light & bright Family room featuring a wall of windows showcasing Mount Diablo views & Shell Ridge plus gas fireplace surrounded by shiplap walls & French door to deck. Convenient Parkmead location is close to schools, steps from all that downtown Walnut Creek has to offer as well as private lane perfect for kids biking, scootering, basketball & play. This is a rare find one of the most desirable neighborhoods of Walnut Creek!
Location
State CA
County Contra Costa
Area Walnut Creek
Rooms
Basement Crawl Space, Partial
Interior
Interior Features Dining Area, Family Room, Kitchen/Family Combo, Breakfast Bar, Stone Counters, Eat-in Kitchen, Kitchen Island, Updated Kitchen
Heating Zoned
Cooling Zoned
Flooring Hardwood, Tile, Carpet
Fireplaces Number 1
Fireplaces Type Family Room, Insert
Fireplace Yes
Window Features Window Coverings
Appliance Dishwasher, Double Oven, Disposal, Gas Range, Plumbed For Ice Maker, Free-Standing Range, Refrigerator, Self Cleaning Oven, Gas Water Heater, Tankless Water Heater
Laundry Hookups Only, Laundry Room
Exterior
Exterior Feature Garden, Front Yard, Garden/Play
Garage Spaces 2.0
Pool None
View Y/N true
View Mt Diablo, Ridge, Valley
Parking Type Attached, Int Access From Garage, Garage Door Opener
Private Pool false
Building
Lot Description Court, Cul-De-Sac, Premium Lot, Sloped Up
Story 2
Sewer Public Sewer
Water Public
Architectural Style Traditional
Level or Stories Two Story
New Construction Yes
Others
Tax ID 184252014
Read Less

© 2024 BEAR, CCAR, bridgeMLS. This information is deemed reliable but not verified or guaranteed. This information is being provided by the Bay East MLS or Contra Costa MLS or bridgeMLS. The listings presented here may or may not be listed by the Broker/Agent operating this website.
Bought with LisaLocken
GET MORE INFORMATION


