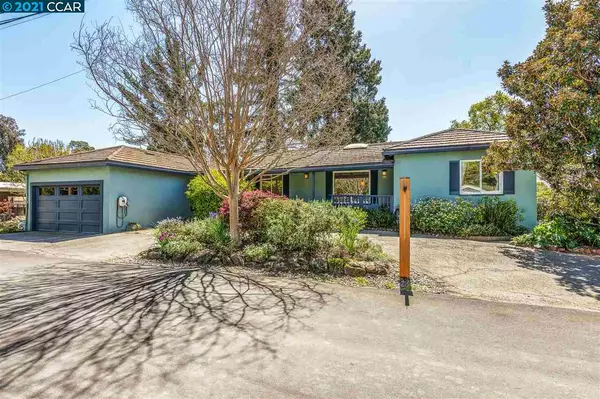For more information regarding the value of a property, please contact us for a free consultation.
29 ACORN COURT Walnut Creek, CA 94595
Want to know what your home might be worth? Contact us for a FREE valuation!

Our team is ready to help you sell your home for the highest possible price ASAP
Key Details
Sold Price $1,500,000
Property Type Single Family Home
Sub Type Single Family Residence
Listing Status Sold
Purchase Type For Sale
Square Footage 1,845 sqft
Price per Sqft $813
Subdivision Saranap
MLS Listing ID 40943686
Sold Date 04/28/21
Bedrooms 3
Full Baths 3
HOA Y/N No
Year Built 1960
Lot Size 9,600 Sqft
Acres 0.22
Property Description
Charming Saranap retreat! Enchanting cottage gardens & Carmel ambience! Prime neighborhood just a short stroll to Walnut Creek's vibrant restaurants & amenities! Uniquely flexible living setup: multiple units which are perfect for the extended family: 3 bedroom + 2 bath main house PLUS detached au pair/in law cottage (private entrance, skylight, kitchen & bath) PLUS a detached cedar shingled multipurpose studio/home office/exercise Room (12'x24' w/cork floors)! Light-filled main house: endearing character, gleaming hardwoods, chef's kitchen w/soapstone counters, custom built-ins, rich tile finishes, primary suite w/walk-in closet, master bath w/jetted tub, solar system (owned), and partial basement storage! A circular driveway leads to an inviting front porch & courtyard, colorful & fragrant bulbs, foliage, citrus & other fruit trees, majestic fir tree, raised veggie garden, outdoor soaking tub! Tranquil setting backs to Las Trampas Creek--private gate access to downtown walking trail!
Location
State CA
County Contra Costa
Area Walnut Creek
Rooms
Other Rooms Guest House
Basement Crawl Space, Partial
Interior
Interior Features Au Pair, In-Law Floorplan, Rec/Rumpus Room, Utility Room, Stone Counters, Eat-in Kitchen
Heating MultiUnits
Cooling Multi Units
Flooring Hardwood, Tile
Fireplaces Number 1
Fireplaces Type Brick, Gas, Living Room
Fireplace Yes
Window Features Window Coverings
Appliance Gas Range, Gas Water Heater
Laundry Other
Exterior
Exterior Feature Back Yard, Front Yard, Garden/Play
Garage Spaces 2.0
Pool None, Solar Pool Owned
Parking Type Detached, Off Street
Private Pool false
Building
Lot Description Level
Story 1
Sewer Public Sewer
Water Public
Architectural Style Ranch
Level or Stories One Story
New Construction Yes
Schools
School District Acalanes (925) 280-3900
Others
Tax ID 184180048
Read Less

© 2024 BEAR, CCAR, bridgeMLS. This information is deemed reliable but not verified or guaranteed. This information is being provided by the Bay East MLS or Contra Costa MLS or bridgeMLS. The listings presented here may or may not be listed by the Broker/Agent operating this website.
Bought with KristinaMccann
GET MORE INFORMATION


