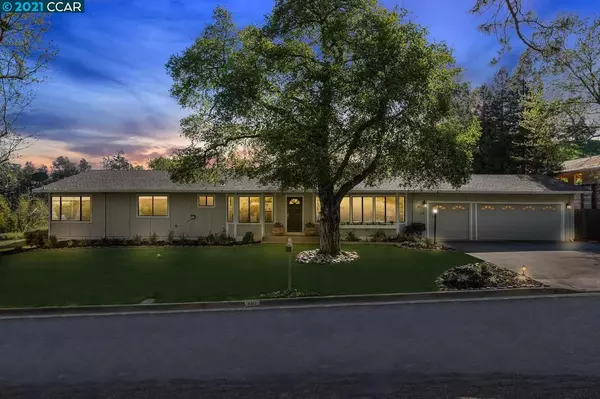For more information regarding the value of a property, please contact us for a free consultation.
407 Montecillo Dr Walnut Creek, CA 94595
Want to know what your home might be worth? Contact us for a FREE valuation!

Our team is ready to help you sell your home for the highest possible price ASAP
Key Details
Sold Price $1,850,000
Property Type Single Family Home
Sub Type Single Family Residence
Listing Status Sold
Purchase Type For Sale
Square Footage 2,371 sqft
Price per Sqft $780
Subdivision Tice Valley
MLS Listing ID 40944093
Sold Date 05/04/21
Bedrooms 4
Full Baths 2
HOA Y/N No
Year Built 1978
Lot Size 1.055 Acres
Acres 1.06
Property Description
Serene Resort Living: flat acre, sparkling pool, a tennis court, and hills views. Space to expand! This gorgeous single level home is a rare find! The large living room has a wood burning fire place and windows overlooking the front yard. The formal dining room has a bay window and abundant natural light. The magnificent kitchen features an island, stainless steel appliances, granite counter tops, a lot of cabinets for storage, and a large breakfast nook with windows showcasing the amazing backyard! The kitchen opens to a large family room with a cozy fireplace. The huge master bedroom has a vaulted ceiling with a private view of the side yard. The master bath has a door to the pool to enjoy an early morning swim! The backyard has multiple seating areas to entertain and enjoy, a pool, a tennis court, a built-in barbecue, and a beautiful view of the surrounding hills! Beyond the tennis court, a good size area potential ADU, vineyard/sports court. 3 car garage.12 years of great schools
Location
State CA
County Contra Costa
Area Walnut Creek
Rooms
Other Rooms Shed(s)
Interior
Interior Features Kitchen/Family Combo, Music Room, Stone Counters, Eat-in Kitchen, Kitchen Island, Pantry
Heating Forced Air
Cooling Central Air
Flooring Tile, Carpet
Fireplaces Number 2
Fireplaces Type Family Room, Living Room
Fireplace Yes
Appliance Disposal, Oven, Refrigerator
Laundry Laundry Room
Exterior
Exterior Feature Backyard, Side Yard, Other, Private Entrance
Garage Spaces 3.0
Pool In Ground, Outdoor Pool
Parking Type Attached
Private Pool true
Building
Lot Description Corner Lot, Level, Secluded, Front Yard, Landscape Back, Landscape Front
Story 1
Sewer Public Sewer
Water Public
Architectural Style Ranch
Level or Stories One Story
New Construction Yes
Schools
School District Acalanes (925) 280-3900
Others
Tax ID 184470001
Read Less

© 2024 BEAR, CCAR, bridgeMLS. This information is deemed reliable but not verified or guaranteed. This information is being provided by the Bay East MLS or Contra Costa MLS or bridgeMLS. The listings presented here may or may not be listed by the Broker/Agent operating this website.
Bought with Out Of AreaOut
GET MORE INFORMATION


