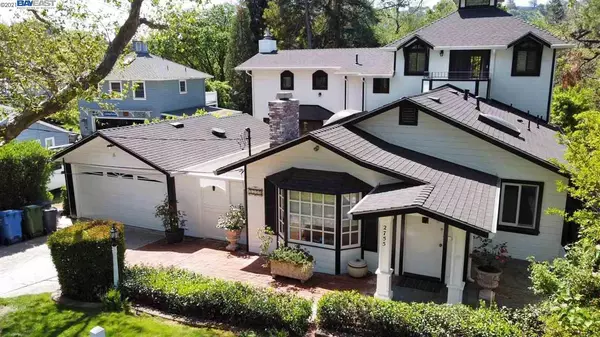For more information regarding the value of a property, please contact us for a free consultation.
2755 Acacia Rd Walnut Creek, CA 94595
Want to know what your home might be worth? Contact us for a FREE valuation!

Our team is ready to help you sell your home for the highest possible price ASAP
Key Details
Sold Price $1,725,000
Property Type Single Family Home
Sub Type Single Family Residence
Listing Status Sold
Purchase Type For Sale
Square Footage 3,032 sqft
Price per Sqft $568
Subdivision Saranap
MLS Listing ID 40946246
Sold Date 07/02/21
Bedrooms 5
Full Baths 4
HOA Y/N No
Year Built 1947
Lot Size 0.316 Acres
Acres 0.32
Property Description
This extraordinary home is in the sought-after Saranap neighborhood w/ top-rated LAFAYETTE SCHOOLS AND MAILING ADDRESS. Come enjoy this enchanting setting! A giant yard surrounds this oft-admired house featuring crown molding, wood shutters, ceiling beams, multiple skylights, cozy kitchen w/ tile counters & brick cook station, 2 fireplaces (1 with gas insert in the great room; 1 wood burning in large living rm adjacent to formal dining area), 2 hidden storage areas. Two bedrms, two full bathrms & laundry downstairs. Convenient home office upstairs between an additional bedrm (w/ private access to rear balcony, full bath w/ double sinks) & the light-filled spacious master (w/ walk-in closet, 2 balconies, full bath w/ double sinks & Jacuzzi tub). All overlooking the peaceful backyard which possesses endless opportunity w/ large brick patio areas great for summer nights, lush level lawn, raised-bed gardens, multiple fruit trees, party gazebo/spa, 6 sheds, carport & 2 car garage & workshop
Location
State CA
County Contra Costa
Area Walnut Creek
Rooms
Other Rooms Shed(s)
Interior
Interior Features Au Pair, Bonus/Plus Room, Dining Area, Family Room, Office, Counter - Solid Surface, Tile Counters, Eat-in Kitchen
Heating Central, Fireplace Insert, Forced Air, Natural Gas
Cooling Zoned
Flooring Carpet, Hardwood
Fireplaces Number 2
Fireplaces Type Family Room, Insert, Free Standing, Gas, Gas Starter, Living Room, Wood Burning
Fireplace Yes
Window Features Window Coverings, Skylight(s)
Appliance Dishwasher, Electric Range, Disposal, Refrigerator
Laundry Cabinets, Dryer, Laundry Room, Washer
Exterior
Exterior Feature Garden, Back Yard, Dog Run, Front Yard, Garden/Play, Side Yard, Sprinklers Automatic, Sprinklers Back, Sprinklers Front, Storage, Landscape Back, Private Entrance, Storage Area, Yard Space
Pool Possible Pool Site, Spa
View Y/N true
View Trees/Woods
Handicap Access None
Parking Type Carport, Detached, Garage, Garage Faces Front, Garage Door Opener
Private Pool false
Building
Lot Description Premium Lot, Secluded, Pool Site
Story 2
Foundation Raised
Sewer Public Sewer
Water Public
Architectural Style Other
Level or Stories Two Story
New Construction Yes
Others
Tax ID 185280014
Read Less

© 2024 BEAR, CCAR, bridgeMLS. This information is deemed reliable but not verified or guaranteed. This information is being provided by the Bay East MLS or Contra Costa MLS or bridgeMLS. The listings presented here may or may not be listed by the Broker/Agent operating this website.
Bought with BrianLouie
GET MORE INFORMATION


