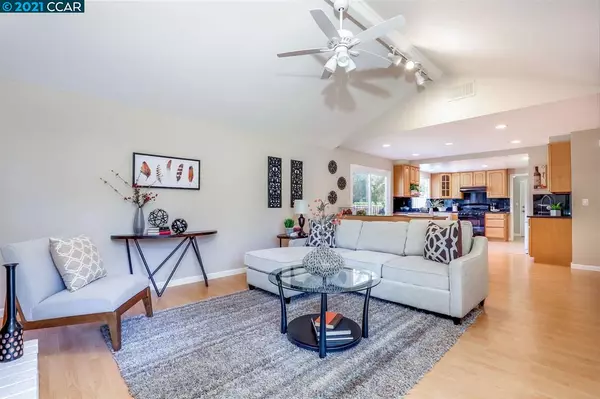For more information regarding the value of a property, please contact us for a free consultation.
3038 Stinson Cir Walnut Creek, CA 94598
Want to know what your home might be worth? Contact us for a FREE valuation!

Our team is ready to help you sell your home for the highest possible price ASAP
Key Details
Sold Price $1,250,000
Property Type Single Family Home
Sub Type Single Family Residence
Listing Status Sold
Purchase Type For Sale
Square Footage 2,081 sqft
Price per Sqft $600
Subdivision Diablo Shadows
MLS Listing ID 40946077
Sold Date 05/28/21
Bedrooms 4
Full Baths 2
Half Baths 1
HOA Y/N No
Year Built 1978
Lot Size 10,070 Sqft
Acres 0.23
Property Description
Welcome to Diablo Shadows, one of Walnut Creek's finest neighborhoods. This lovely move-in ready home is where you need to be. Enter to find a tile foyer and a step-down formal living room which connects to the kitchen/family room combo. The kitchen features granite countertops, and recently installed gas stove/oven & dishwasher. The flooring has just been updated to include carpet & laminate. The primary suite boasts a split bath, mirrored double closets, with a faux marble vanity. Three additional bedrooms are perfect for family, guests, a home office, or workout room. This home sits on a lot with potential for gardening, recreation, entertaining, or a pool. There is room for boat/RV storage onsite. The location is ideal if you are looking for close proximity to fantastic schools, dining, Whole Foods, The Orchard Shopping Center, Library & more. Welcome home to the Diablo Shadows neighborhood. You are going to love it here!
Location
State CA
County Contra Costa
Area Walnut Creek
Interior
Interior Features Den, Formal Dining Room, Kitchen/Family Combo, Breakfast Nook, Stone Counters, Kitchen Island, Updated Kitchen
Heating Forced Air
Cooling Ceiling Fan(s), Central Air
Flooring Laminate, Tile, Carpet
Fireplaces Number 1
Fireplaces Type Brick, Family Room, Raised Hearth, Wood Burning
Fireplace Yes
Window Features Window Coverings
Appliance Dishwasher, Disposal, Gas Range, Oven, Refrigerator, Self Cleaning Oven, Dryer, Washer, Gas Water Heater
Laundry 220 Volt Outlet, Dryer, Laundry Room, Washer
Exterior
Exterior Feature Back Yard, Front Yard, Side Yard, Sprinklers Automatic, Landscape Front, Private Entrance
Garage Spaces 2.0
Pool None
Handicap Access None
Parking Type Attached, Int Access From Garage, Side Yard Access, Garage Door Opener
Private Pool false
Building
Lot Description Level, Regular, Secluded
Story 1
Foundation Raised
Sewer Public Sewer
Water Public
Architectural Style Spanish
Level or Stories One Story
New Construction Yes
Schools
School District Mount Diablo (925) 682-8000
Others
Tax ID 1352910028
Read Less

© 2024 BEAR, CCAR, bridgeMLS. This information is deemed reliable but not verified or guaranteed. This information is being provided by the Bay East MLS or Contra Costa MLS or bridgeMLS. The listings presented here may or may not be listed by the Broker/Agent operating this website.
Bought with SherieCorsello
GET MORE INFORMATION


