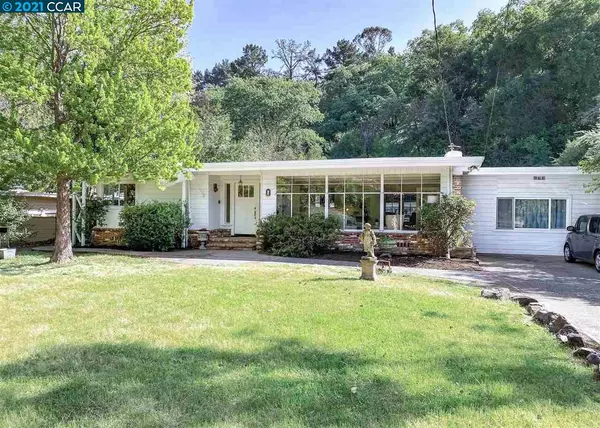For more information regarding the value of a property, please contact us for a free consultation.
956 Janet Lane Lafayette, CA 94549
Want to know what your home might be worth? Contact us for a FREE valuation!

Our team is ready to help you sell your home for the highest possible price ASAP
Key Details
Sold Price $1,295,000
Property Type Single Family Home
Sub Type Single Family Residence
Listing Status Sold
Purchase Type For Sale
Square Footage 1,755 sqft
Price per Sqft $737
Subdivision Not Listed
MLS Listing ID 40945616
Sold Date 06/16/21
Bedrooms 3
Full Baths 2
HOA Y/N No
Year Built 1950
Lot Size 0.265 Acres
Acres 0.27
Property Description
This vintage 1950's ranch-style home offers charming features throughout including shiplap ceilings, hardwood flooring & picturesque windows. The spacious living room is comprised of a brick surround wood burning fireplace, a capturing window wall, exposed ceiling beams, built-in bookshelves & opens to the formal dining room with French doors to the backyard. The updated kitchen offers shaker cabinets with granite countertops with tile backsplash, refrigerator, gas range/oven, a built-in microwave, dishwasher, a cozy breakfast nook & a door for access to the back patio. With entry from the living room, the converted garage features a full bedroom that offers stone flooring, recessed lighting, a generous closet, large windows with ample natural light & a full bathroom that has a tile stall shower, tile floor, pedestal sink & connects to the laundry room with washer & dryer. The private backyard is comprised of a generous covered stone patio, garden beds, a tool shed, citrus tree & more!
Location
State CA
County Contra Costa
Area Lafayette
Rooms
Other Rooms Shed(s)
Basement Crawl Space
Interior
Interior Features Formal Dining Room, Breakfast Nook, Stone Counters, Updated Kitchen
Heating Forced Air
Cooling Central Air
Flooring Hardwood, Tile
Fireplaces Number 1
Fireplaces Type Brick, Living Room, Wood Burning
Fireplace Yes
Window Features Double Pane Windows, Skylight(s)
Appliance Dishwasher, Gas Range, Microwave, Free-Standing Range, Refrigerator, Dryer, Washer, Tankless Water Heater
Laundry Dryer, Gas Dryer Hookup, Laundry Room, Washer
Exterior
Exterior Feature Backyard, Back Yard, Front Yard, Side Yard, Terraced Up, Yard Space
Pool None
View Y/N true
View Trees/Woods
Parking Type Converted Garage
Private Pool false
Building
Lot Description Level, Regular, Sloped Up, Front Yard
Story 1
Foundation Slab
Sewer Public Sewer
Water Public
Architectural Style Ranch
Level or Stories One Story
New Construction Yes
Schools
School District Lafayette (925) 280-3900
Others
Tax ID 233160030
Read Less

© 2024 BEAR, CCAR, bridgeMLS. This information is deemed reliable but not verified or guaranteed. This information is being provided by the Bay East MLS or Contra Costa MLS or bridgeMLS. The listings presented here may or may not be listed by the Broker/Agent operating this website.
Bought with BradGothberg
GET MORE INFORMATION


