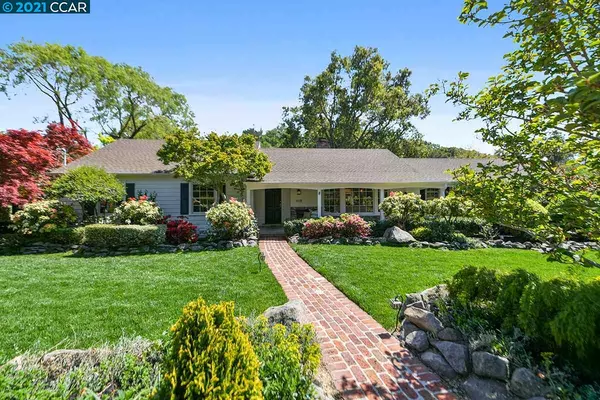For more information regarding the value of a property, please contact us for a free consultation.
109 Van Ripper Ln Orinda, CA 94563
Want to know what your home might be worth? Contact us for a FREE valuation!

Our team is ready to help you sell your home for the highest possible price ASAP
Key Details
Sold Price $3,200,000
Property Type Single Family Home
Sub Type Single Family Residence
Listing Status Sold
Purchase Type For Sale
Square Footage 2,952 sqft
Price per Sqft $1,084
Subdivision Sleepy Hollow
MLS Listing ID 40946159
Sold Date 05/03/21
Bedrooms 4
Full Baths 3
HOA Y/N No
Year Built 1951
Lot Size 0.785 Acres
Acres 0.79
Property Description
Stylishly updated and filled with natural light, this charming Sleepy Hollow traditional is located on one of the most loved streets in Orinda. Enjoy the private setting with charming mature gardens and level lawns, perfect for entertaining and play. The renovated kitchen overlooks the spacious family room with French doors to the delightful backyard for ultimate indoor/outdoor living. The well-designed floor plan also includes a spacious living room, dining room and separate primary retreat with spa-like bathroom and oversized walk-in closet. Located approximately 20 miles East of San Francisco, this family-friendly Orinda neighborhood is close to award-winning Sleepy Hollow Elementary, Sleepy Hollow Swim and Tennis Club, downtown and local commute routes.
Location
State CA
County Contra Costa
Area Orinda
Rooms
Basement Crawl Space
Interior
Interior Features Family Room, Stone Counters, Eat-in Kitchen, Kitchen Island, Pantry, Updated Kitchen, Wet Bar
Heating Zoned
Cooling Central Air
Flooring Hardwood, Tile
Fireplaces Number 3
Fireplaces Type Family Room, Gas Starter, Living Room
Fireplace Yes
Window Features Skylight(s)
Appliance Dishwasher, Double Oven, Disposal, Gas Range, Plumbed For Ice Maker, Microwave, Gas Water Heater
Laundry Hookups Only, Laundry Room
Exterior
Exterior Feature Back Yard, Front Yard, Garden/Play, Side Yard, Sprinklers Automatic, Sprinklers Back, Sprinklers Front, Terraced Down, Garden, Landscape Back, Landscape Front
Garage Spaces 3.0
Pool None
View Y/N true
View Hills, Trees/Woods
Parking Type Detached, Parking Lot
Private Pool false
Building
Lot Description Sloped Down, Level, Premium Lot, Landscape Back, Landscape Front, Private
Story 1
Sewer Public Sewer
Water Public
Architectural Style Traditional
Level or Stories One Story
New Construction Yes
Schools
School District Acalanes (925) 280-3900
Others
Tax ID 266093001
Read Less

© 2024 BEAR, CCAR, bridgeMLS. This information is deemed reliable but not verified or guaranteed. This information is being provided by the Bay East MLS or Contra Costa MLS or bridgeMLS. The listings presented here may or may not be listed by the Broker/Agent operating this website.
Bought with TraciMiller
GET MORE INFORMATION


