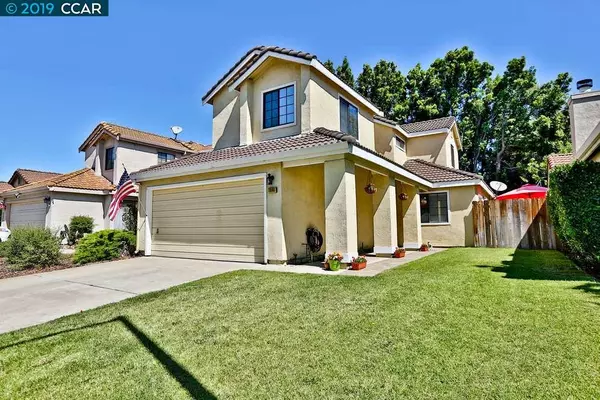For more information regarding the value of a property, please contact us for a free consultation.
1846 Santa Fe St Oakley, CA 94561
Want to know what your home might be worth? Contact us for a FREE valuation!

Our team is ready to help you sell your home for the highest possible price ASAP
Key Details
Sold Price $422,000
Property Type Single Family Home
Sub Type Single Family Residence
Listing Status Sold
Purchase Type For Sale
Square Footage 1,507 sqft
Price per Sqft $280
Subdivision Oakley Ranch
MLS Listing ID 40873603
Sold Date 08/26/19
Bedrooms 3
Full Baths 2
Half Baths 1
HOA Fees $27/mo
HOA Y/N Yes
Year Built 1988
Lot Size 3,600 Sqft
Acres 0.08
Property Description
Don't miss seeing this darling of a home. This 3 bedroom 2.5 bathroom home has 1507 sq. feet of living space. It features a light and bright kitchen with farm style rustic white cabinets. Kitchen has stainless steel with black accent appliances.The refrigerator stays with the house. Down stairs has beautiful laminate flooring with a hand scraped finish. The family room features a brick gas fireplace. New HVAC system installed last year with smart thermostat. Enjoy family meals in the dinning room or kitchen nook area that has French doors leading to the expansive patio.There is a 1/2 bath and laundry area on the first floor as well. Upstairs you will find a nice size master bedroom with mirrored closet doors. The secondary bedrooms are ample sized as well. Upstairs has two full bathrooms. This home has a spacious backyard with a brand new retaining wall and newly installed sod. The large patio is great for that BBQ and family get together. Open house 7/20 and 7/21 1-4pm
Location
State CA
County Contra Costa
Area Oakley
Interior
Interior Features No Additional Rooms, Breakfast Bar, Breakfast Nook, Counter - Solid Surface
Heating Forced Air
Cooling Ceiling Fan(s), Central Air
Flooring Laminate, Linoleum, Tile, Carpet
Fireplaces Number 1
Fireplaces Type Brick, Family Room, Gas, Gas Starter
Fireplace Yes
Window Features Window Coverings
Appliance Electric Range, Disposal, Plumbed For Ice Maker, Microwave, Free-Standing Range, Refrigerator, Gas Water Heater
Laundry 220 Volt Outlet, Hookups Only, Laundry Room
Exterior
Exterior Feature Back Yard, Front Yard, Sprinklers Automatic, Sprinklers Back, Sprinklers Front
Garage Spaces 2.0
Pool None
View Y/N true
View Other
Parking Type Attached, Off Street, Garage Door Opener
Private Pool false
Building
Lot Description Level
Story 2
Foundation Slab
Sewer Public Sewer
Water Public
Architectural Style Contemporary
Level or Stories Two Story
New Construction Yes
Schools
School District Not Listed
Others
Tax ID 0371220096
Read Less

© 2024 BEAR, CCAR, bridgeMLS. This information is deemed reliable but not verified or guaranteed. This information is being provided by the Bay East MLS or Contra Costa MLS or bridgeMLS. The listings presented here may or may not be listed by the Broker/Agent operating this website.
Bought with Kerri AnneKuipers
GET MORE INFORMATION


